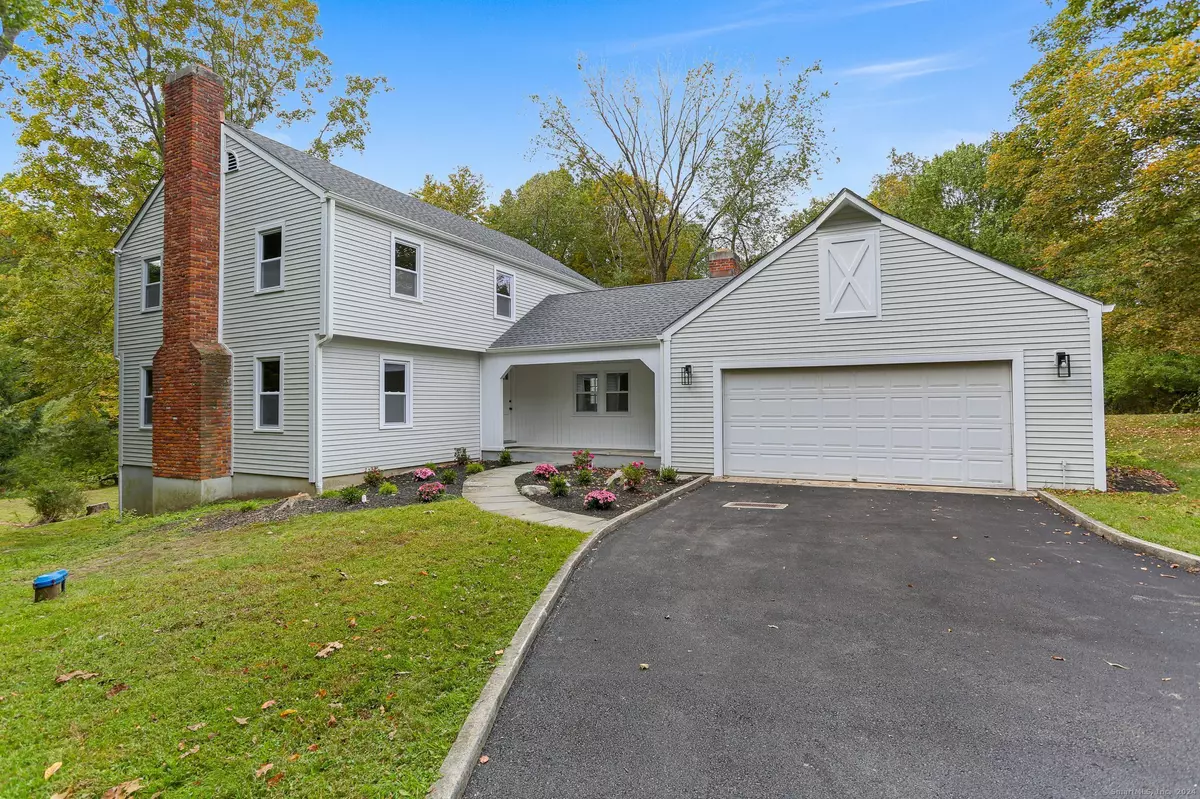$1,100,000
$1,099,000
0.1%For more information regarding the value of a property, please contact us for a free consultation.
4 Beds
3 Baths
3,123 SqFt
SOLD DATE : 01/03/2025
Key Details
Sold Price $1,100,000
Property Type Single Family Home
Listing Status Sold
Purchase Type For Sale
Square Footage 3,123 sqft
Price per Sqft $352
MLS Listing ID 24051159
Sold Date 01/03/25
Style Colonial
Bedrooms 4
Full Baths 2
Half Baths 1
Year Built 1968
Annual Tax Amount $13,842
Lot Size 1.820 Acres
Property Description
Light, bright and refreshed! Move right in to this charming, updated and private colonial! Hardwood floors, central air, new windows and freshly painted! Beautiful lot on neighborhood street. Traditional floorplan has living room with fireplace, dining room with corner cabinets, eat in kitchen with new stainless appliances, family room with fireplace with access to patio. Lower level adds great square footage with rec room with fireplace, office, huge laundry room. Great screened porch to relax and view the fountain on the lower acre. Four bedrooms up have been refreshed with updated bathrooms. New exterior siding and roof. The work has been done for you! Owner related to agent.
Location
State CT
County Fairfield
Zoning R-2
Rooms
Basement Full
Interior
Heating Hot Water
Cooling Central Air
Fireplaces Number 3
Exterior
Parking Features Attached Garage
Garage Spaces 2.0
Waterfront Description Pond,View
Roof Type Asphalt Shingle
Building
Lot Description Some Wetlands
Foundation Block
Sewer Septic
Water Private Well
Schools
Elementary Schools Miller-Driscoll
Middle Schools Middlebrook
High Schools Wilton High School
Read Less Info
Want to know what your home might be worth? Contact us for a FREE valuation!

Our team is ready to help you sell your home for the highest possible price ASAP
Bought with Meghan Wall • Berkshire Hathaway NE Prop.


