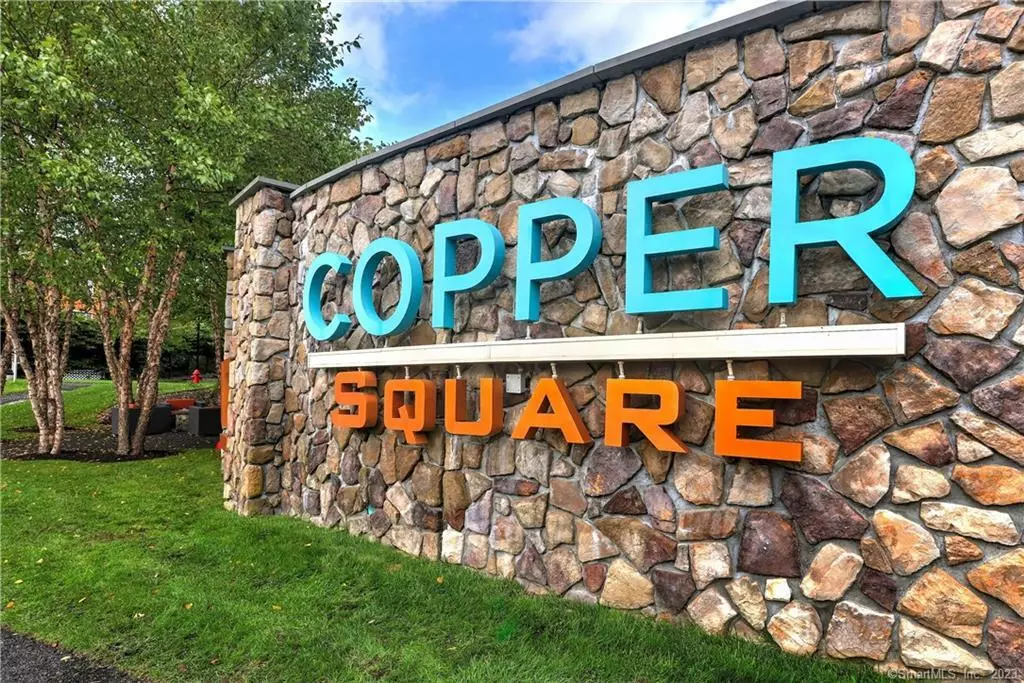$515,000
$534,000
3.6%For more information regarding the value of a property, please contact us for a free consultation.
3 Beds
4 Baths
2,712 SqFt
SOLD DATE : 11/27/2024
Key Details
Sold Price $515,000
Property Type Condo
Sub Type Condominium
Listing Status Sold
Purchase Type For Sale
Square Footage 2,712 sqft
Price per Sqft $189
MLS Listing ID 24048816
Sold Date 11/27/24
Style Townhouse
Bedrooms 3
Full Baths 3
Half Baths 1
HOA Fees $374/mo
Year Built 2016
Annual Tax Amount $8,919
Property Description
The most unique tri-level END UNIT in Copper Square Complex. It has two full kitchens, one on the first floor and one on the second floor. This one feature has a myriad of possibilities, great for entertaining and for use as a possible in-law quarters if desired. This unit has three bedrooms, three full baths and one half bath. Gleaming hardwood floors, recessed lighting, crown molding, 2712 sq. feet (every inch of which is usable) . 1St floor Living room and bedroom have sliders that open to an expanded slate patio. There is also a hook up for washer and dryer. Both Kitchens has plenty of cabinet and counter space . Second level has a full kitchen, an office, living room and dining area along with a half bath. Third level has primary bedroom with full bath with tub and walk in shower, double vanity. and a guest bedroom. There is also a second full bath and a washer and dryer. Condo has all of the amenities of a single family home with none of the maintenance costs of single family ownership. Home has been well maintained and is great condition. One car garage also has a storage space. Additional assigned parking space in front of unit. If you are looking for a spacious, versatile condo you have found it at 511 Copper Square look no further. Please do not let cats out.
Location
State CT
County Fairfield
Zoning RT 6
Rooms
Basement None
Interior
Interior Features Cable - Pre-wired
Heating Hot Air, Zoned
Cooling Central Air
Exterior
Exterior Feature Lighting, Patio
Parking Features Attached Garage, Paved
Garage Spaces 1.0
Pool In Ground Pool
Waterfront Description Walk to Water
Building
Lot Description Level Lot
Sewer Public Sewer Connected
Water Public Water Connected
Level or Stories 3
Schools
Elementary Schools Per Board Of Ed
Middle Schools Per Board Of Ed
High Schools Per Board Of Ed
Others
Pets Allowed Yes
Read Less Info
Want to know what your home might be worth? Contact us for a FREE valuation!

Our team is ready to help you sell your home for the highest possible price ASAP
Bought with Berny Mullappally • The Bella Group, LLC


