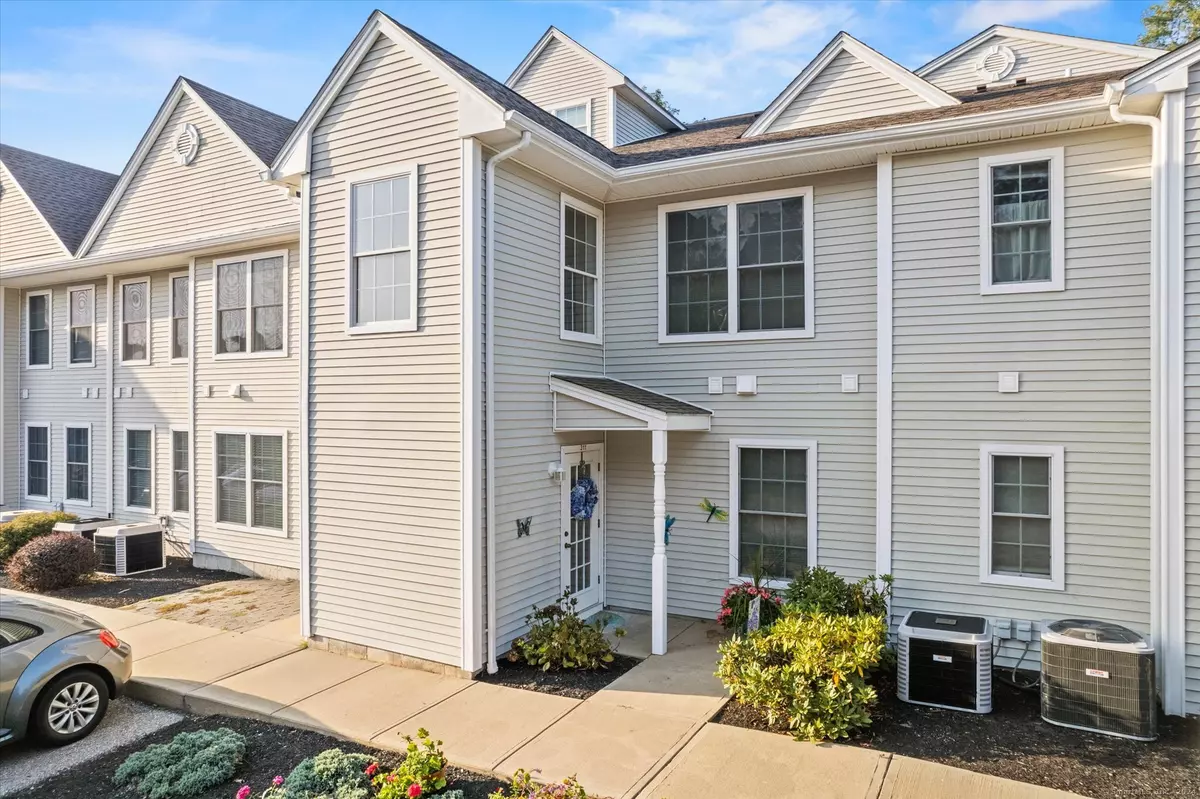$280,000
$265,000
5.7%For more information regarding the value of a property, please contact us for a free consultation.
2 Beds
2 Baths
1,414 SqFt
SOLD DATE : 11/07/2024
Key Details
Sold Price $280,000
Property Type Condo
Sub Type Condominium
Listing Status Sold
Purchase Type For Sale
Square Footage 1,414 sqft
Price per Sqft $198
MLS Listing ID 24047746
Sold Date 11/07/24
Style Ranch
Bedrooms 2
Full Baths 1
Half Baths 1
HOA Fees $255/mo
Year Built 2007
Annual Tax Amount $3,111
Property Description
Welcome to this spacious 2-bedroom, 1.5-bath condo that provides both comfort and convenience! Step into a bright, open-concept living space that includes a generous living room with plenty of room for entertaining or relaxing. Adjacent to the living room is a cozy dining area and a well-equipped kitchen, featuring a pantry for extra storage and space to prepare your favorite meals. Off the main living area, step out onto your private balcony, perfect for enjoying your morning coffee or relaxing in the fresh air. Upstairs, the primary bedroom boasts ample space and a walk-in closet, providing plenty of storage. The second bedroom is also spacious and perfect for guests or a home office. With a laundry room conveniently located near the bedrooms and an additional storage area, this home combines functionality with comfort. The property also features 1.5 bathrooms, ensuring convenience for guests and daily living. Located in a vibrant community, you'll have access to fantastic amenities, including a basketball court, tennis courts, a park, and a playground. Nearby, you'll find a golf course, library, and plenty of shopping options, making this condo the perfect place for active, modern living. Plus, with access to a commuter bus, getting around town or commuting to work is a breeze. Don't miss your chance to claim this beautifully designed condo as your new home! Building construction began in 2007 and was completed in 2014.
Location
State CT
County New London
Zoning RM
Rooms
Basement None
Interior
Heating Heat Pump
Cooling Central Air
Exterior
Exterior Feature Balcony, Underground Utilities, Sidewalk, Porch, Gutters, Lighting, French Doors
Parking Features None
Waterfront Description Not Applicable
Building
Sewer Public Sewer Connected
Water Public Water Connected
Level or Stories 3
Schools
Elementary Schools Pleasant Valley
Middle Schools West Side
High Schools Fitch Senior
Others
Pets Allowed Yes
Read Less Info
Want to know what your home might be worth? Contact us for a FREE valuation!

Our team is ready to help you sell your home for the highest possible price ASAP
Bought with Joe Loguidice • William Raveis Real Estate


