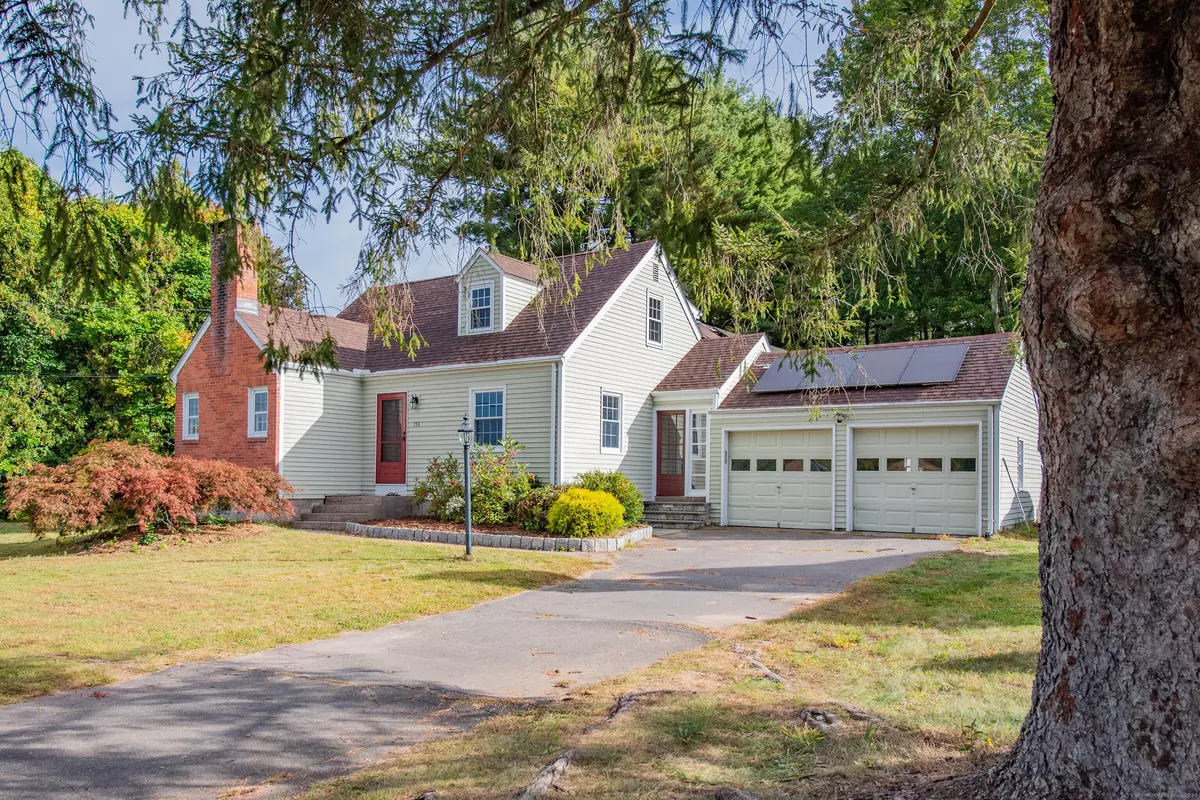$460,000
$449,900
2.2%For more information regarding the value of a property, please contact us for a free consultation.
3 Beds
3 Baths
1,956 SqFt
SOLD DATE : 11/13/2024
Key Details
Sold Price $460,000
Property Type Single Family Home
Listing Status Sold
Purchase Type For Sale
Square Footage 1,956 sqft
Price per Sqft $235
MLS Listing ID 24046986
Sold Date 11/13/24
Style Cape Cod
Bedrooms 3
Full Baths 2
Half Baths 1
Year Built 1949
Annual Tax Amount $9,415
Lot Size 1.000 Acres
Property Description
BRAND NEW ROOF WITH SOLAR PANELS PAID OFF this enchanting home has been expanded & updated while offering so much character you won't want to leave! The heart of the home's remodeled Kitchen w/ granite counters & hardwood floors overlooks an impressive addition of family Room with rich vaulted maple ceilings, cherry stained hardwood floors & walls of windows with sliders to a brick patio & expansive level back yard with additional open field beyond the tree line. The 1st floor also offers a Primary Master Bedroom w/ walk-in closet & full bath, looking out to the peaceful back yard. In addition the Williamsburg inspired Living Room including fireplace with heat generating insert, built-ins, crown molding etc. & Dining Room have views from the front of the house onto west-facing conservation land for enjoying beautiful sunsets & the fireworks. A powder room with pedestal sink, & mudroom entry from 2-car garage complete the 1st floor. There are two large bedrooms on the 2nd floor with a remodeled full bath w/large vanity, double sinks & tub/shower. Hardwood floors throughout, lots of Recessed Lighting in kitchen & family room, * Central Air, & Automatic Generator hook up*. This very special home is surrounded by the Historic Terry's Plain District (although the home is not in the official Historic District), steeped in Simsbury's earliest history including the 1673 militia practice field, and several monuments & trails to explore & beautiful mountain views not to be missed.
Location
State CT
County Hartford
Zoning R-40
Rooms
Basement Full, Sump Pump, Concrete Floor, Full With Hatchway
Interior
Heating Hot Air
Cooling Ceiling Fans, Central Air
Fireplaces Number 1
Exterior
Garage Attached Garage
Garage Spaces 2.0
Waterfront Description Not Applicable
Roof Type Asphalt Shingle
Building
Lot Description Level Lot
Foundation Concrete
Sewer Septic
Water Private Well
Schools
Elementary Schools Per Board Of Ed
High Schools Per Board Of Ed
Read Less Info
Want to know what your home might be worth? Contact us for a FREE valuation!

Our team is ready to help you sell your home for the highest possible price ASAP
Bought with Haylee Munchgesang • Tier 1 Real Estate



