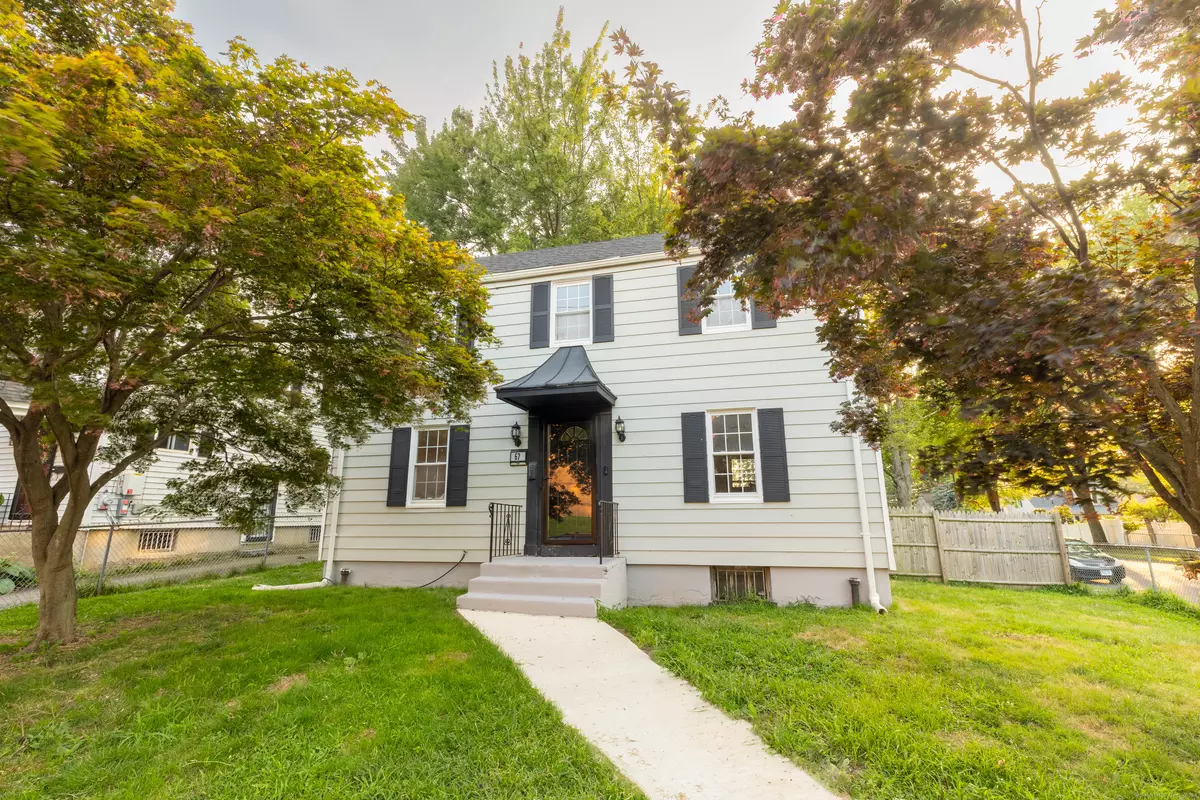$291,000
$292,900
0.6%For more information regarding the value of a property, please contact us for a free consultation.
3 Beds
2 Baths
1,320 SqFt
SOLD DATE : 11/06/2024
Key Details
Sold Price $291,000
Property Type Single Family Home
Listing Status Sold
Purchase Type For Sale
Square Footage 1,320 sqft
Price per Sqft $220
MLS Listing ID 24038949
Sold Date 11/06/24
Style Colonial
Bedrooms 3
Full Baths 1
Half Baths 1
Year Built 1937
Annual Tax Amount $4,607
Lot Size 8,276 Sqft
Property Description
Welcome to 67 Ledger Street, a charming colonial home on a desirable corner lot, move-in ready for you to call your own. As you step inside, you'll be greeted by the front hallway. To your right, the inviting living room boasts a cozy fireplace and offers delightful views of the front, back, and side yards. To the left, you'll find a formal dining room perfect for gatherings. The first floor features a newly updated kitchen, showcasing modern white cabinetry, an oversized stainless steel sink, and a gas range. A convenient half bath completes this level. Upstairs, the large primary bedroom spans the width of the house, providing ample space and comfort. The second and third bedrooms are situated on the opposite side of the hallway, and a full bath is conveniently located nearby. The clean, expansive walk-up attic is ideal for additional storage, while the generous basement offers potential for a recreation room or office. This home also features gas utilities, hardwood floors and a brand-new roof. New lighting, electrical switches and outlets throughout. You'll appreciate the semi-attached one-car garage and the sizable backyard, perfect for outdoor enjoyment. Situated close to shopping, highways, schools, and Trinity College, this home is ideally located. Don't miss out, schedule your showing today!
Location
State CT
County Hartford
Zoning N4-1
Rooms
Basement Full, Partially Finished
Interior
Heating Radiator, Steam
Cooling None
Fireplaces Number 1
Exterior
Garage Detached Garage
Garage Spaces 1.0
Waterfront Description Not Applicable
Roof Type Asphalt Shingle
Building
Lot Description Fence - Privacy, Fence - Chain Link, Lightly Wooded, Level Lot
Foundation Concrete
Sewer Public Sewer Connected
Water Public Water Connected
Schools
Elementary Schools Per Board Of Ed
High Schools Per Board Of Ed
Read Less Info
Want to know what your home might be worth? Contact us for a FREE valuation!

Our team is ready to help you sell your home for the highest possible price ASAP
Bought with Nayara Teodoro • Century 21 Scala Group



