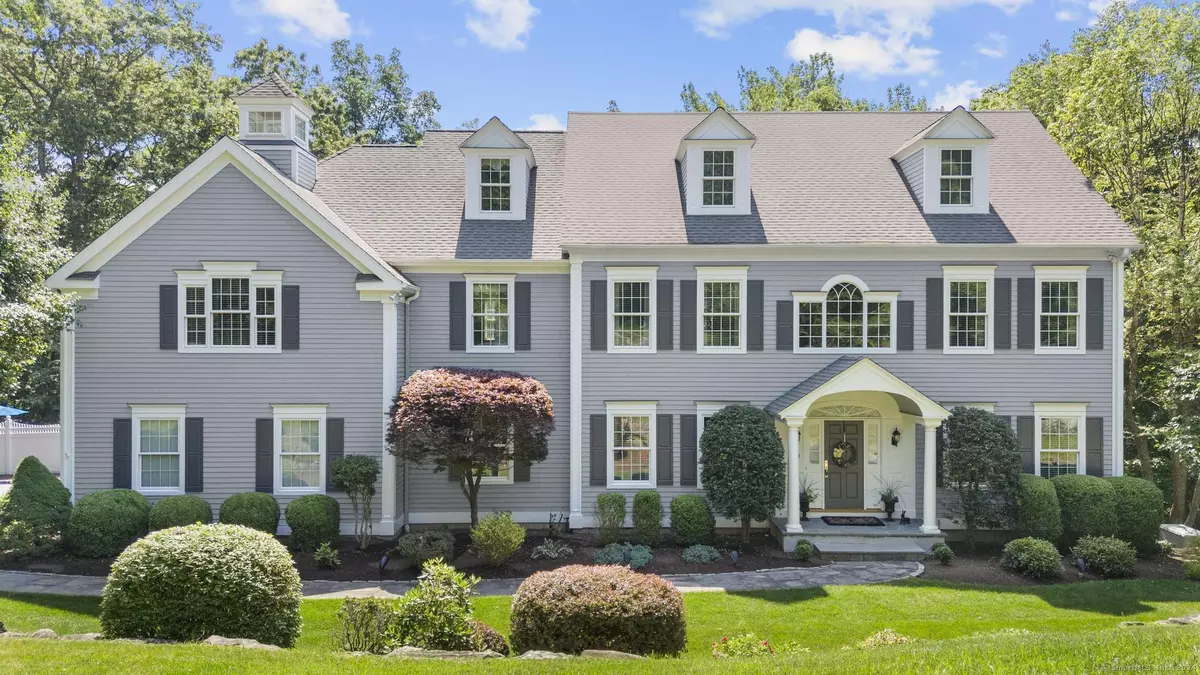$1,999,000
$1,999,000
For more information regarding the value of a property, please contact us for a free consultation.
5 Beds
6 Baths
5,999 SqFt
SOLD DATE : 09/06/2024
Key Details
Sold Price $1,999,000
Property Type Single Family Home
Listing Status Sold
Purchase Type For Sale
Square Footage 5,999 sqft
Price per Sqft $333
MLS Listing ID 24026020
Sold Date 09/06/24
Style Colonial
Bedrooms 5
Full Baths 4
Half Baths 2
Year Built 2005
Annual Tax Amount $25,325
Lot Size 1.010 Acres
Property Description
Custom built for the current owners, this 5,999 sq ft, 14 room, 5 bedroom, 4 full & 2 half bath, 3 car heated garage home was built with an "only the best will do" approach. The main floor boasts a beautiful open floor plan with 9ft high ceilings. The gourmet eat-in kitchen complete with Wolf, Subzero, Thermador and Bosch appliances flows beautifully to an open living space featuring a 12' stone fireplace in the family room, formal dining room and outdoor space, perfect for entertaining at any time of year. An office, living room, pantry, mudroom and two half-baths complete the first floor. On the second floor, enjoy your private primary bedroom with luxurious ensuite, large walk-in closet and fireplace. 3 large additional bedrooms all with walk in closets, two full baths and a bonus living space with dramatic cathedral ceilings complete the floor. The beautifully finished loft-style 3rd floor offers another office or crafting space option. Fully finished walk out lower level with guest bedroom and ensuite, exercise and game room offer tons of flexible options. Outside, peace and tranquility abound on your mahogany deck that leads to a heated inground swimming pool and is privately surrounded by a beautifully wooded 1 acre fully sprinklered lot. In addition, this home comes complete with tons of closet space, 2 gas and 1 wood fireplace, Generac whole house generator. Located on a cul-de-sac in South Wilton close to town center, restaurants and shopping.
Location
State CT
County Fairfield
Zoning R-1
Rooms
Basement Full, Garage Access, Partially Finished, Liveable Space, Full With Walk-Out
Interior
Heating Hot Air
Cooling Central Air
Fireplaces Number 3
Exterior
Exterior Feature Deck
Parking Features Attached Garage
Garage Spaces 3.0
Pool Vinyl, In Ground Pool
Waterfront Description Not Applicable
Roof Type Asphalt Shingle
Building
Lot Description Sloping Lot, On Cul-De-Sac, Professionally Landscaped
Foundation Concrete
Sewer Septic
Water Private Well
Schools
Elementary Schools Miller-Driscoll
Middle Schools Middlebrook
High Schools Wilton
Read Less Info
Want to know what your home might be worth? Contact us for a FREE valuation!

Our team is ready to help you sell your home for the highest possible price ASAP
Bought with Lindsay Violette • Houlihan Lawrence


