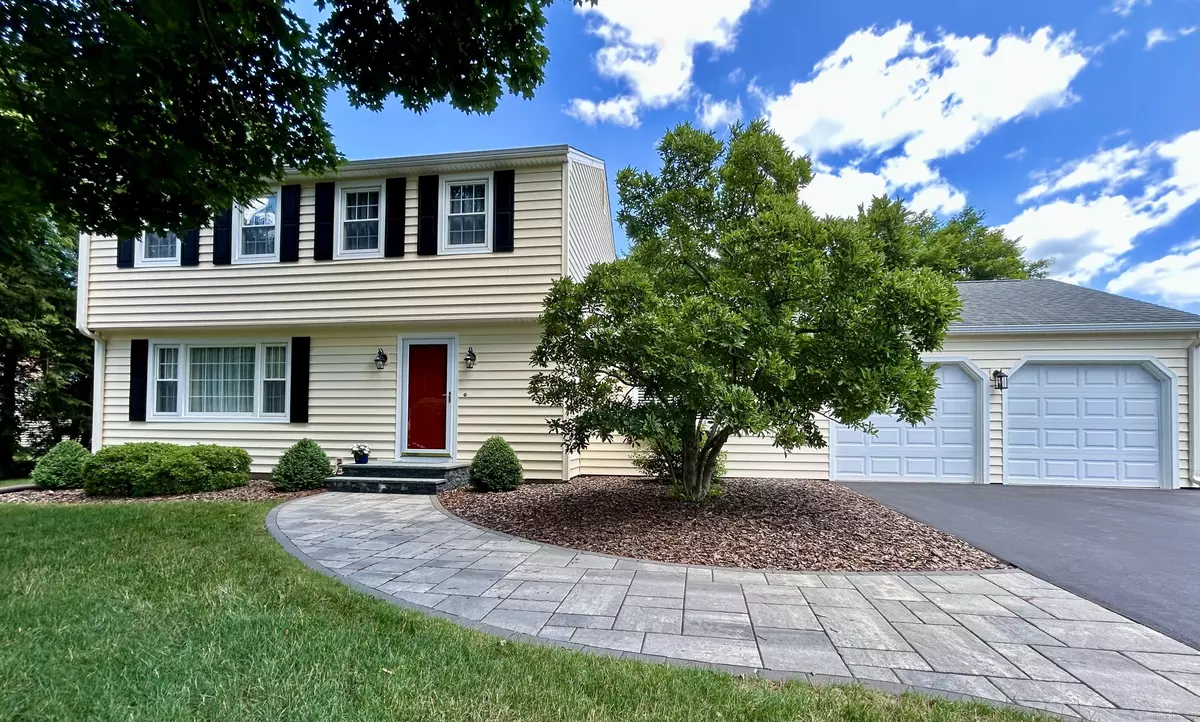$571,000
$529,500
7.8%For more information regarding the value of a property, please contact us for a free consultation.
3 Beds
3 Baths
1,854 SqFt
SOLD DATE : 09/05/2024
Key Details
Sold Price $571,000
Property Type Single Family Home
Listing Status Sold
Purchase Type For Sale
Square Footage 1,854 sqft
Price per Sqft $307
MLS Listing ID 24030603
Sold Date 09/05/24
Style Colonial
Bedrooms 3
Full Baths 2
Half Baths 1
Year Built 1979
Annual Tax Amount $7,416
Lot Size 0.460 Acres
Property Description
Welcome to South Cheshire. Beautifully updated colonial featuring 3 bedrooms, 2 1/2 renovated baths, renovated kitchen, plus 1st floor living room and family room. The curb appeal of this home immediately catches your eye from the classic colors, to the landscaped gardens and the side-walk neighborhood. Entering the home, the light-filled spaces immediately grab your attention. The spacious living room with front views can offer space for an in-home office, playroom, or media room. The formal dining room is adjacent for entertaining and get-togethers with family and friends. The remodeled, eat-in kitchen offers plenty of storage and stainless appliances. The adjacent family room with fireplace has sliders to the deck and level, private backyard for summer living at its best! Upstairs are 3 bedrooms, including a spacious primary bedroom with full bath. Hardwood flooring throughout the home! Spacious, two-car garage + backyard storage shed. Full basement for expansion possibilities. New central air in 2022. Close to schools, shopping, and restaurants. Walk to the Farmington Canal Linear Trail for miles of paved trail for walking, running, and biking. A joy to see!
Location
State CT
County New Haven
Zoning R-20
Rooms
Basement Full, Unfinished, Interior Access
Interior
Interior Features Auto Garage Door Opener, Cable - Available
Heating Hot Air
Cooling Central Air
Fireplaces Number 1
Exterior
Exterior Feature Underground Utilities, Sidewalk, Shed, Deck, Gutters
Garage Attached Garage
Garage Spaces 2.0
Waterfront Description Not Applicable
Roof Type Asphalt Shingle
Building
Lot Description In Subdivision, Level Lot
Foundation Concrete
Sewer Public Sewer In Street
Water Public Water Connected
Schools
Elementary Schools Norton
Middle Schools Dodd
High Schools Cheshire
Read Less Info
Want to know what your home might be worth? Contact us for a FREE valuation!

Our team is ready to help you sell your home for the highest possible price ASAP
Bought with Nancy Langrock • William Raveis Real Estate



