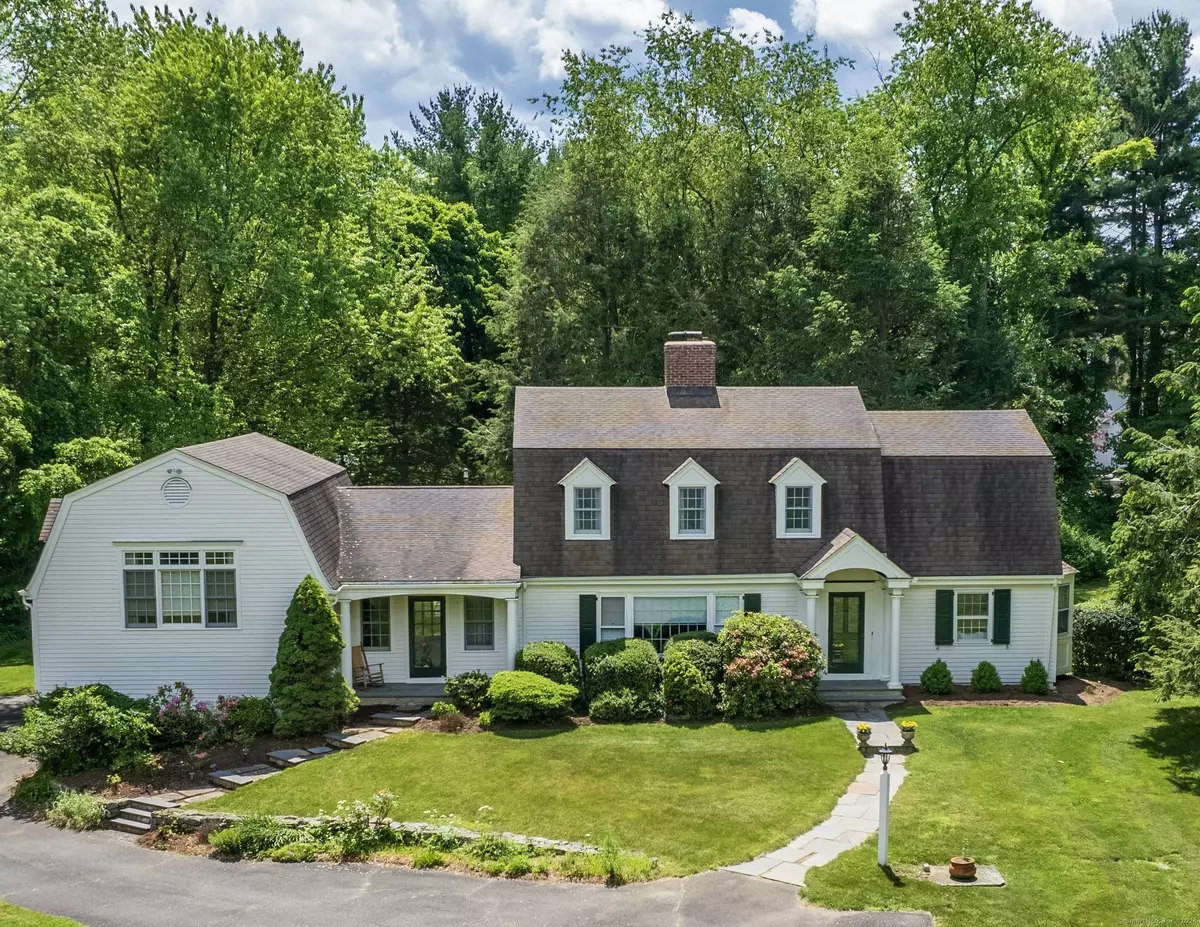$1,500,000
$1,399,000
7.2%For more information regarding the value of a property, please contact us for a free consultation.
4 Beds
3 Baths
3,759 SqFt
SOLD DATE : 09/04/2024
Key Details
Sold Price $1,500,000
Property Type Single Family Home
Listing Status Sold
Purchase Type For Sale
Square Footage 3,759 sqft
Price per Sqft $399
MLS Listing ID 24020788
Sold Date 09/04/24
Style Colonial
Bedrooms 4
Full Baths 2
Half Baths 1
Year Built 1976
Annual Tax Amount $19,198
Lot Size 2.120 Acres
Property Description
Irresistible Price Improvement! Located on one of the recently acclaimed Top 10 Most Coveted Roads in the Country is 263 Nod Hill Road. Perfectly sited on 2 bucolic acres, this quintessential home is set back and exudes curb appeal. Upon entering the property, one is immediately captivated by the historic stone pillars that were once the entrance to the Rumley estate. First time on the market in 31 years, this home features 4 bedrooms, 2.5 bathrooms, and 3,759 square feet of character and charm. This spacious home features a chef's dream kitchen which was fully renovated in 2017 with top of the line appliances, Calcutta marble and granite countertops, and complemented by porcelain flooring from Italy. In December 1999, the sellers completed a major addition designed by renowned architect Louise Brooks. They added a three car garage, great room, office, closet space plumbed for an additional bathroom, mudroom, laundry, and converted the existing sunroom to a library. Every inch of the space is utilized efficiently, adding both functionality and convenience. Escape to the tranquil backyard, an expansive and private oasis perfect for relaxation and entertaining. Convenient to town, schools, and train, this home is walking distance to Weir Farm National Historic Park, which offers a wide range of activities and programs. This beautifully landscaped retreat features lush greenery and mature plantings and a cozy fire pit, ideal for enjoying evenings under the stars.
Location
State CT
County Fairfield
Zoning R-2
Rooms
Basement Full, Unfinished
Interior
Interior Features Auto Garage Door Opener, Cable - Available
Heating Hot Water
Cooling Ceiling Fans, Central Air, Ductless
Fireplaces Number 2
Exterior
Exterior Feature Gutters, Garden Area, Lighting, Stone Wall, Patio
Parking Features Attached Garage
Garage Spaces 3.0
Waterfront Description Not Applicable
Roof Type Asphalt Shingle
Building
Lot Description Treed, Dry, Level Lot, Cleared
Foundation Block
Sewer Septic
Water Private Well
Schools
Elementary Schools Miller-Driscoll
Middle Schools Middlebrook
High Schools Wilton
Read Less Info
Want to know what your home might be worth? Contact us for a FREE valuation!

Our team is ready to help you sell your home for the highest possible price ASAP
Bought with Kimberly Burke • Berkshire Hathaway NE Prop.


