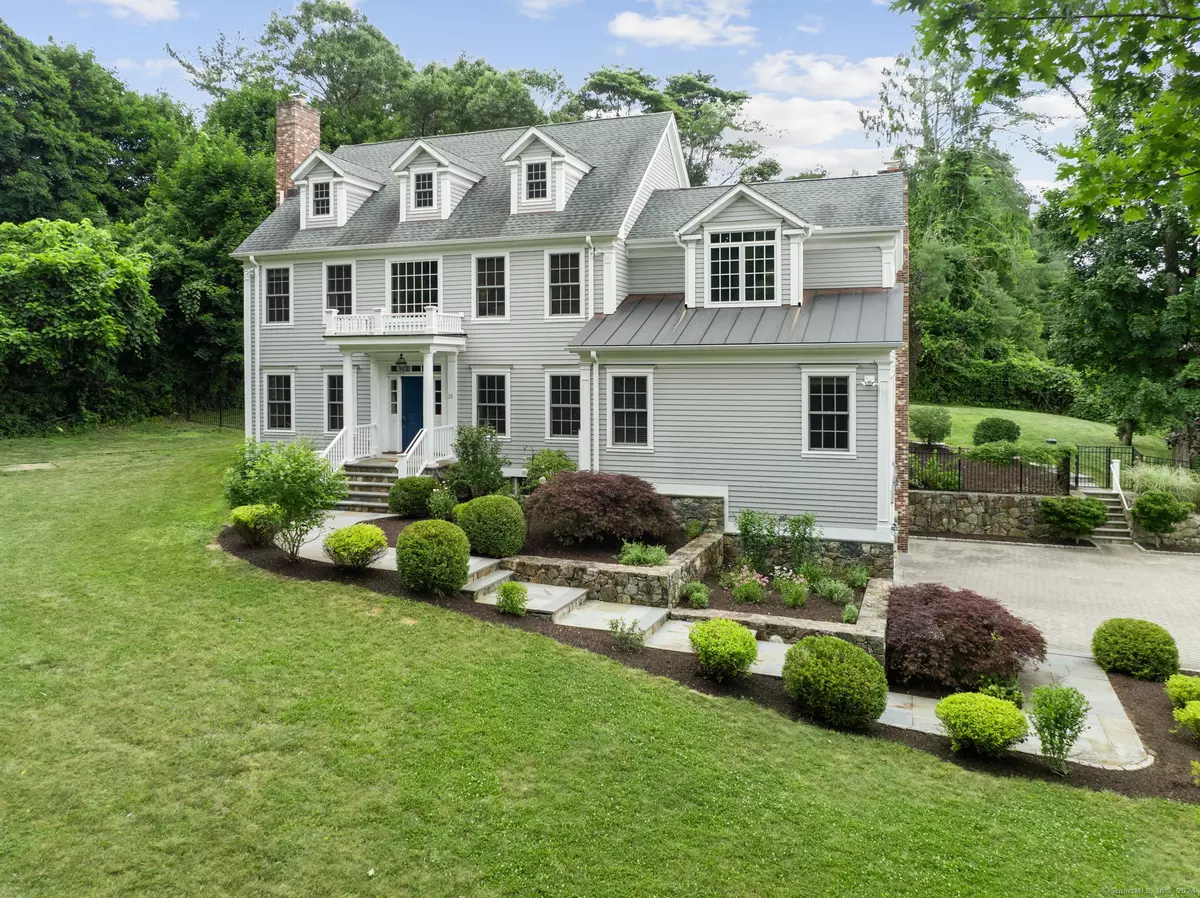$1,702,000
$1,599,000
6.4%For more information regarding the value of a property, please contact us for a free consultation.
4 Beds
5 Baths
4,460 SqFt
SOLD DATE : 08/30/2024
Key Details
Sold Price $1,702,000
Property Type Single Family Home
Listing Status Sold
Purchase Type For Sale
Square Footage 4,460 sqft
Price per Sqft $381
MLS Listing ID 24027338
Sold Date 08/30/24
Style Colonial
Bedrooms 4
Full Baths 4
Half Baths 1
Year Built 2014
Annual Tax Amount $24,579
Lot Size 1.020 Acres
Property Description
Stunning and turn-key newer construction with salt water pool in a very desirable location is the oasis you have been waiting for!! This 4/5 bedroom Sophisticated Colonial was built with top of the line features throughout. Enter the gracious foyer and behold the gorgeous millwork, made on site, and can be found throughout the home. The beautiful chef's kitchen is equipped with top-tier appliances, including Wolf range & Subzero refrigerator, large island, Custom Cabinetry, quartz countertops & large walk-in pantry. Just off the kitchen is the fabulous family room with vaulted ceiling, gas/wood fireplace & custom built-ins. Formal living room with fireplace, dining room, den with dry bar, office/bedroom with full bathroom, laundry room & half bath complete the first floor. Upstairs you will find primary bedroom suite with spa-like bathroom & walk-in closet. Three other large bedrooms, one ensuite, & another full bath complete the second floor. In addition, there is 976 sq. ft. finished space in the basement, ideal for exercise room, work space or just hanging out. So many notable features including magnificent windows offering lovely views, two copper roof bays, 9' ceilings, gorgeous hardwood floors, work shop, beautiful exterior stonework, water filtration system, organic raised garden with drip irrigation, hot tub, retractable cover on salt water pool & so much more. Walkable to schools, this incredible property is truly a rare and special offering in this market!
Location
State CT
County Fairfield
Zoning R-2
Rooms
Basement Full, Heated, Garage Access, Cooled, Interior Access, Partially Finished, Liveable Space
Interior
Interior Features Auto Garage Door Opener, Cable - Available, Central Vacuum, Security System
Heating Hot Air, Zoned
Cooling Central Air, Zoned
Fireplaces Number 2
Exterior
Exterior Feature Gutters, Garden Area, Hot Tub, Patio
Parking Features Attached Garage, Under House Garage
Garage Spaces 2.0
Pool Gunite, Heated, Salt Water, In Ground Pool
Waterfront Description Not Applicable
Roof Type Asphalt Shingle
Building
Lot Description Level Lot, Sloping Lot, Professionally Landscaped, Water View
Foundation Concrete
Sewer Septic
Water Private Well
Schools
Elementary Schools Miller-Driscoll
Middle Schools Middlebrook
High Schools Wilton
Read Less Info
Want to know what your home might be worth? Contact us for a FREE valuation!

Our team is ready to help you sell your home for the highest possible price ASAP
Bought with Lynne Murphy • Berkshire Hathaway NE Prop.


