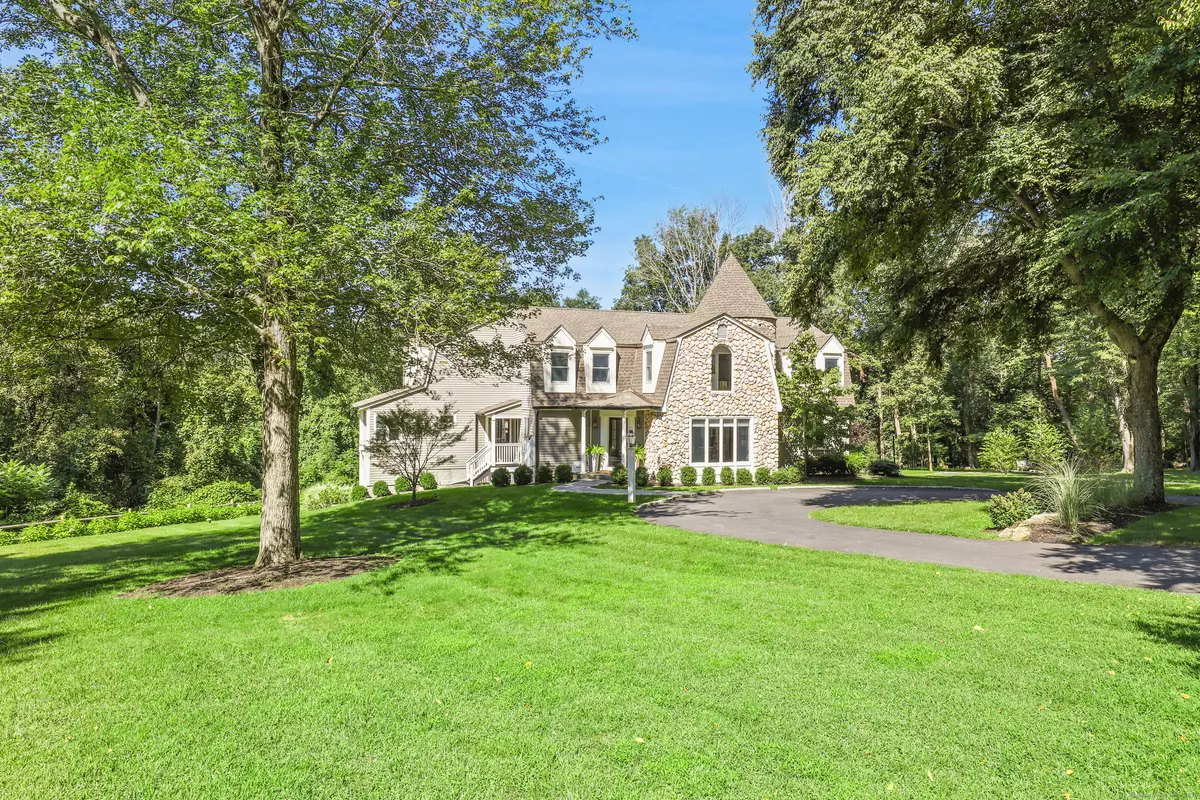$1,710,000
$1,695,000
0.9%For more information regarding the value of a property, please contact us for a free consultation.
5 Beds
4 Baths
5,127 SqFt
SOLD DATE : 08/21/2024
Key Details
Sold Price $1,710,000
Property Type Single Family Home
Listing Status Sold
Purchase Type For Sale
Square Footage 5,127 sqft
Price per Sqft $333
MLS Listing ID 24000327
Sold Date 08/21/24
Style Colonial
Bedrooms 5
Full Baths 3
Half Baths 1
Year Built 1981
Annual Tax Amount $21,763
Lot Size 1.990 Acres
Property Description
Western Sunset Views! Two landscaped acres on a quiet cul-de-sac backing up to protected open space. This perfect location is only minutes to school and town. Absolutely turn-key 5000+ square foot Colonial. Beautifully renovated with perfect attention to detail. Spacious rooms and open floorplan for entertaining. Stunning interior spaces with clean lines and a neutral palette. Sun-filled Living Room with fireplace and French doors to multipurpose Den/Playroom. Formal Dining Room with Butler's Pantry. Chef's Kitchen with walk-in Pantry, Silestone center island, brand new Sub Zero fridge, Wolf stove and Miele dishwasher. Open-concept Family Room that opens up to outside deck. Two Offices for working remotely. Private Primary Suite with new hard wood floors and Sitting Room, Two Walk-in Closets and Bath. Four additional Bedrooms sharing Two Hall Baths. Fabulous Screened Porch and Deck for outdoor living. Downstairs is an additional 2800 sq ft not included in sq footage and boasts 10' ceilings and 4+ car Garage, workout/gym room, 2 additional rooms, plus storage. Central air and central vac. Invisible Fence. Vivint security system. Automatic whole house Generac generator. Honeywell wifi thermostats. Enjoy the privacy outside with various Specimen Trees and shrubs planted over the past 2 years alongside a brand new fire pit, basketball hoop and driveway. Almost every inch of the house has been renovated. Perfection.
Location
State CT
County Fairfield
Zoning RAA
Rooms
Basement Full, Unfinished
Interior
Interior Features Auto Garage Door Opener, Central Vacuum, Open Floor Plan, Security System
Heating Hot Water, Radiant
Cooling Central Air
Fireplaces Number 1
Exterior
Exterior Feature Porch-Screened, Porch, Deck
Parking Features Attached Garage
Garage Spaces 4.0
Roof Type Asphalt Shingle
Building
Lot Description Lightly Wooded, On Cul-De-Sac, Rolling
Foundation Masonry
Sewer Septic
Water Private Well
Schools
Elementary Schools Barlow Mountain
Middle Schools Scotts Ridge
High Schools Ridgefield
Read Less Info
Want to know what your home might be worth? Contact us for a FREE valuation!

Our team is ready to help you sell your home for the highest possible price ASAP
Bought with Jen Kass • Higgins Group Bedford Square



