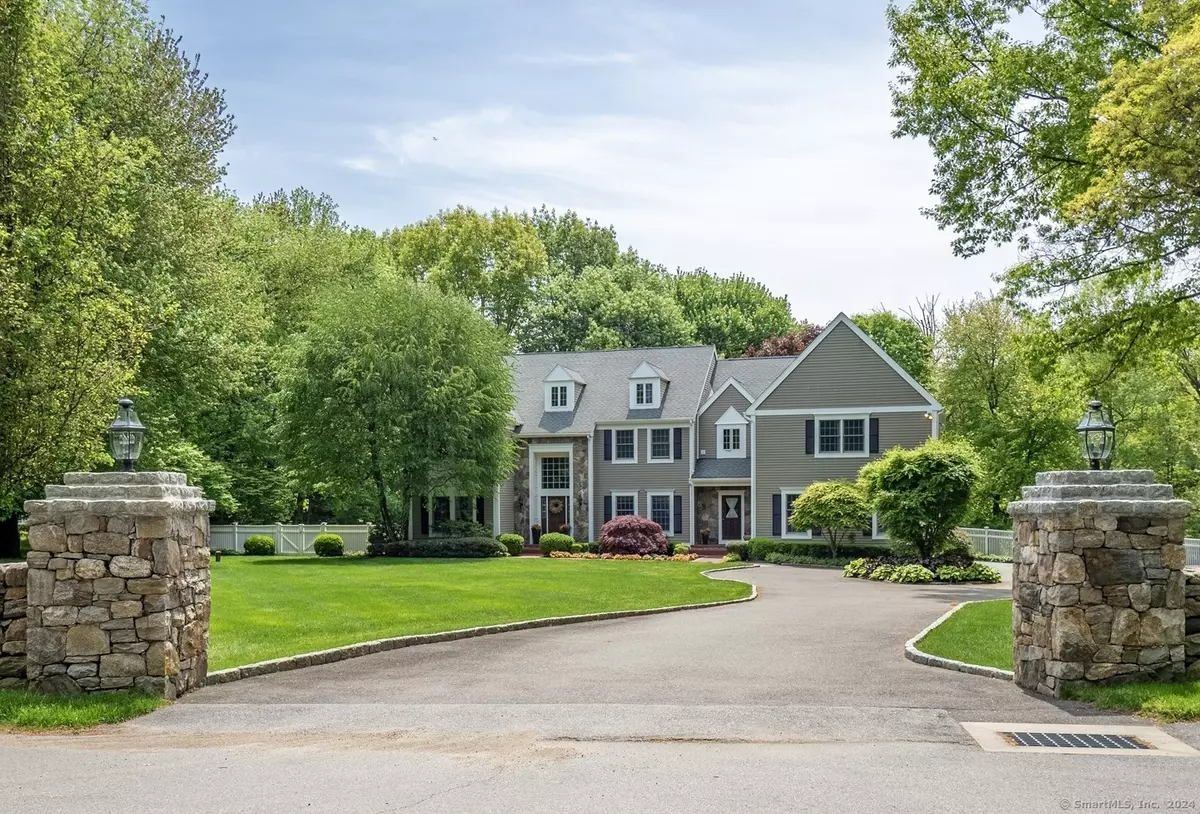$2,000,000
$1,739,000
15.0%For more information regarding the value of a property, please contact us for a free consultation.
5 Beds
6 Baths
5,934 SqFt
SOLD DATE : 08/16/2024
Key Details
Sold Price $2,000,000
Property Type Single Family Home
Listing Status Sold
Purchase Type For Sale
Square Footage 5,934 sqft
Price per Sqft $337
MLS Listing ID 24016389
Sold Date 08/16/24
Style Colonial
Bedrooms 5
Full Baths 5
Half Baths 1
Year Built 1997
Annual Tax Amount $26,752
Lot Size 2.000 Acres
Property Description
HIGHEST AND BEST OFFERS DUE 1PM, MON, 5/20. First time on market! Move right into this beautifully appointed 5-bedroom center hall Colonial on Skunk Ln. Situated on 2.0 flat acres with impressive gardens, stone walls, patio and room for a pool.This home offers a traditional floor plan, w/9ft+ ceilings and 3 finished levels of living space,(5934sq ft). Prepare to be wowed by the lovely two-story foyer that opens to the formal dining and living room w/gas fireplace. Adjacent to the living room is a wet bar which leads to an office w/built-in shelves and French doors to a covered deck.The heart of the home is an open concept gourmet kitchen and family room. The fully equipped kitchen is a chef's delight w/an oversized center island, breakfast bar, high-end appliances, granite counters and eating area.The adjoining family room has a beautiful stone fireplace, coffered ceiling and windows overlooking the private backyard.Upstairs, the primary bedroom suite offers a vaulted ceiling, gas fireplace, sitting area w/access to private balcony, dual walk-in closets and luxurious bath.4 add'l bedrooms, 3 full baths and laundry complete the upper level.Don't miss the fully finished walkout basement, which is sure to impress w/ fireplace, built-in wet bar with appliances,full bath and plenty of recreational living space. Outside the beautiful,raised patio w/stone retaining wall overlooks the bucolic backyard,perfect for relaxing or entertaining friends and family during the summer month
Location
State CT
County Fairfield
Zoning R-2
Rooms
Basement Crawl Space, Full, Heated, Fully Finished, Cooled, Interior Access, Full With Walk-Out
Interior
Interior Features Auto Garage Door Opener, Central Vacuum, Open Floor Plan, Security System
Heating Hot Air
Cooling Ceiling Fans, Central Air
Fireplaces Number 4
Exterior
Exterior Feature Shed, Deck, Gutters, Garden Area, Lighting, Patio
Parking Features Attached Garage
Garage Spaces 3.0
Waterfront Description Not Applicable
Roof Type Asphalt Shingle
Building
Lot Description Treed, Dry, Level Lot, Professionally Landscaped, Open Lot
Foundation Concrete
Sewer Septic
Water Private Well
Schools
Elementary Schools Miller-Driscoll
Middle Schools Middlebrook
High Schools Wilton
Read Less Info
Want to know what your home might be worth? Contact us for a FREE valuation!

Our team is ready to help you sell your home for the highest possible price ASAP
Bought with James Wood • Coldwell Banker Realty


