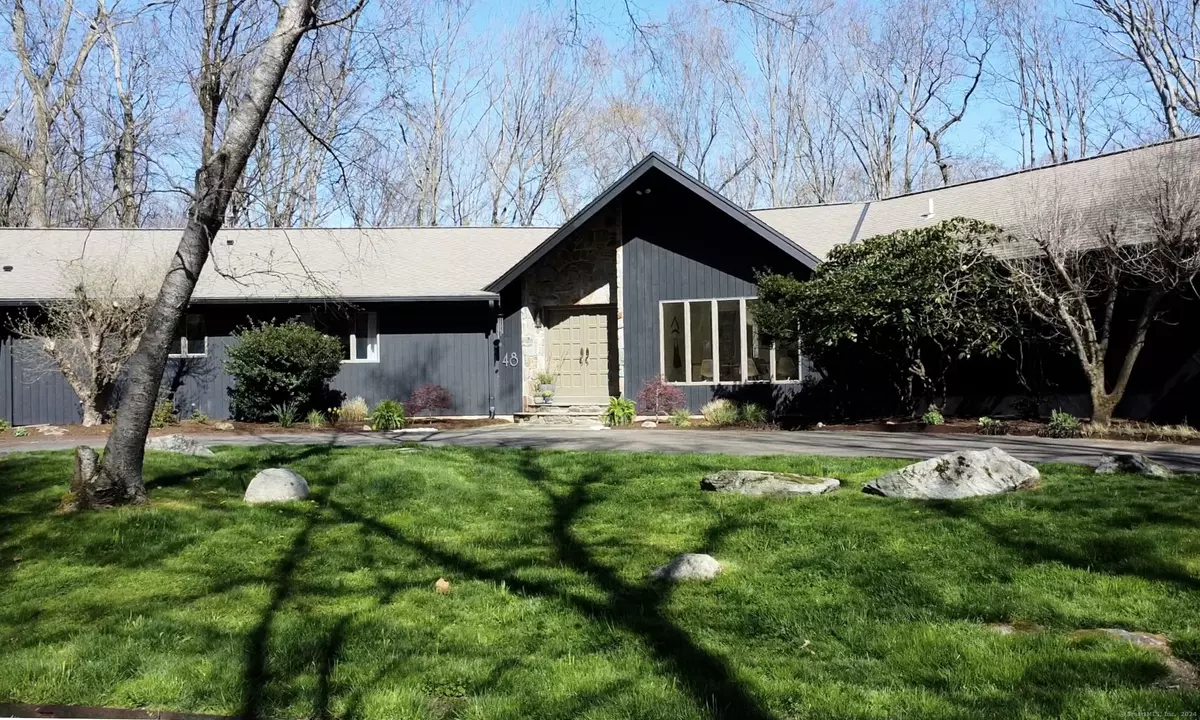$1,750,000
$1,650,000
6.1%For more information regarding the value of a property, please contact us for a free consultation.
4 Beds
5 Baths
6,090 SqFt
SOLD DATE : 07/02/2024
Key Details
Sold Price $1,750,000
Property Type Single Family Home
Listing Status Sold
Purchase Type For Sale
Square Footage 6,090 sqft
Price per Sqft $287
MLS Listing ID 24010336
Sold Date 07/02/24
Style Ranch
Bedrooms 4
Full Baths 4
Half Baths 1
Year Built 1985
Annual Tax Amount $17,993
Lot Size 2.860 Acres
Property Description
Nestled in a serene and private setting surrounded by nature, 48 Breeds Hill Place offers the perfect blend of contemporary style and tranquil living and could be described as a Scandinavian modern - combining warm natural materials with clean lines and abundant light. Owned by an architect, this 4/5 bedroom home has been thoughtfully updated and meticulously maintained with stylish upgrades and luxurious amenities throughout. As you approach the property, you'll be greeted by a circular drive and lush landscaping, setting the stage for the architectural masterpiece that awaits. Step inside, and you'll immediately be struck by the abundance of natural light and the seamless flow of the open-concept living spaces. The heart of the home is the newly renovated kitchen, featuring sleek cabinetry, a waterfall countertop and top-of-the-line appliances. Whether you're hosting dinner parties in the formal dining room or enjoying casual meals outside on the deck, the kitchen is sure to impress even the most discerning chef. Entertain guests in style in the spacious living room, complete with a large stone fireplace and expansive windows that frame picturesque views of the surrounding landscape. The lower level offers additional living space, with a family room that walks out to the back yard, perfect for indoor-outdoor living. Plus, with a wine room, workout room, and game room, and cedar sauna there's no shortage of options for relaxation and recreation.
Location
State CT
County Fairfield
Zoning R-2
Rooms
Basement Full, Heated, Fully Finished, Cooled, Interior Access, Walk-out, Liveable Space
Interior
Interior Features Auto Garage Door Opener, Cable - Available, Intercom, Open Floor Plan, Sauna
Heating Hot Air
Cooling Central Air
Fireplaces Number 2
Exterior
Exterior Feature Barn, Gutters, Lighting, Hot Tub, Patio, Balcony, Grill, Deck, Garden Area
Parking Features Barn, Attached Garage, Detached Garage
Garage Spaces 4.0
Waterfront Description Not Applicable
Roof Type Asphalt Shingle
Building
Lot Description Secluded, Some Wetlands, Lightly Wooded, On Cul-De-Sac, Professionally Landscaped, Rolling
Foundation Concrete
Sewer Septic
Water Private Well
Schools
Elementary Schools Miller-Driscoll
Middle Schools Middlebrook
High Schools Wilton
Read Less Info
Want to know what your home might be worth? Contact us for a FREE valuation!

Our team is ready to help you sell your home for the highest possible price ASAP
Bought with Gabrielle Gearhart • William Pitt Sotheby's Int'l


