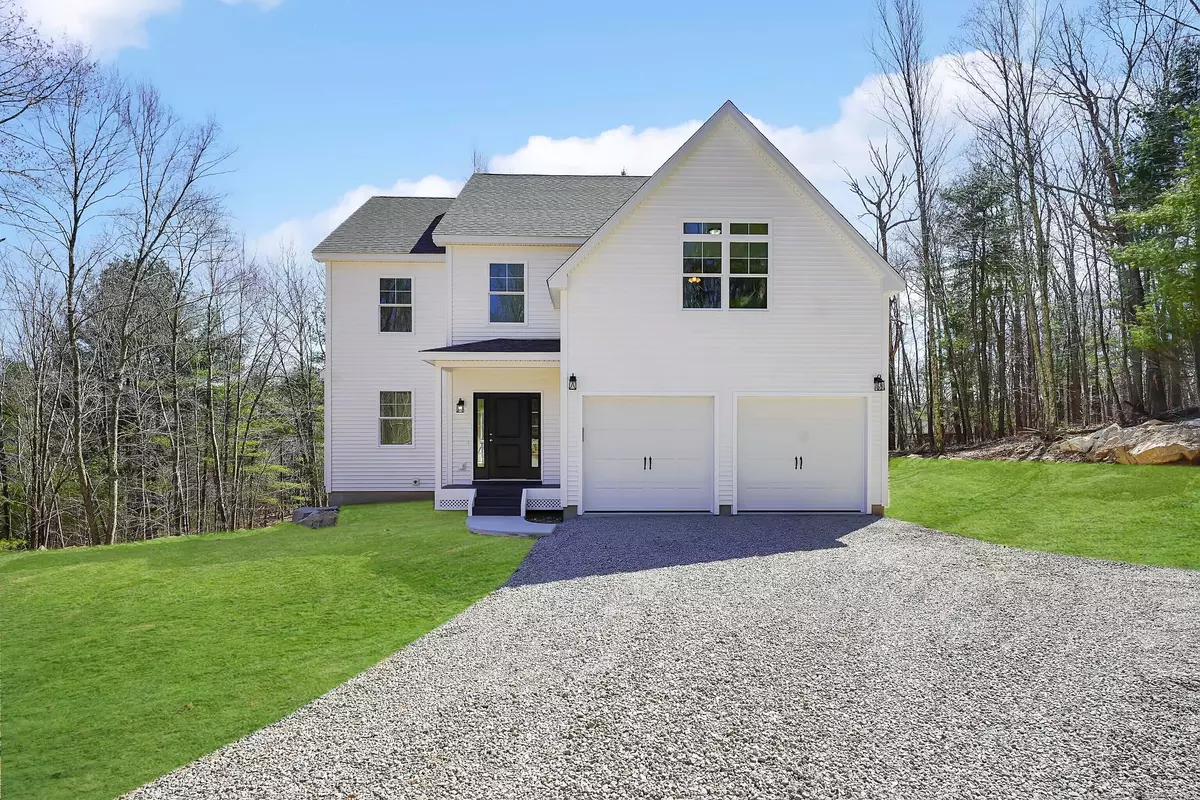$630,000
$589,900
6.8%For more information regarding the value of a property, please contact us for a free consultation.
4 Beds
3 Baths
2,349 SqFt
SOLD DATE : 05/31/2024
Key Details
Sold Price $630,000
Property Type Single Family Home
Listing Status Sold
Purchase Type For Sale
Square Footage 2,349 sqft
Price per Sqft $268
MLS Listing ID 24009534
Sold Date 05/31/24
Style Colonial
Bedrooms 4
Full Baths 2
Half Baths 1
Year Built 2024
Annual Tax Amount $2,715
Lot Size 3.030 Acres
Property Description
Welcome to this brand-new construction colonial on over 3 acres of land with privacy. This beautiful 2349 sq ft 4-bedroom 2.1 bath colonial features an oversized 2 car garage on a lot surrounded by nature and natural stone walls. Spacious open floor plan, hardwood floors in living and kitchen areas. Walk in to welcoming 2 story foyer, great room with gas fireplace, open to dining area and beautiful granite kitchen with recessed lighting, center island, white cabinets with tile backsplash with 2 pantries for extra storage. Dining area with a slider to 12x12 Trex deck overlooking the beautiful deep backyard. The first-floor laundry room with linen closet can also be used for a home office. The half bath located on the first floor. Walk upstairs to open balcony area on second floor leading to 4 large bedrooms. The primary bedroom features vaulted ceilings, a luxurious primary bath with double granite sink, walk in shower with stone tile and granite shelf. Soaking tub to relax in! 3 other bedrooms share a full bath with tub and granite vanity with linen closet. Walk out basement could easily be finished for extra living space. Economical propane heating, central air and on demand hot water. Fantastic location not far from East Hampton town center with brewery, new restaurants, hiking trails. All residents have access to Lake Pocotopaug for boating, kayaking or relaxing at Sears Park. This home is built and ready for immediate occupancy. Do not miss this beautiful new build!
Location
State CT
County Middlesex
Zoning R-4
Rooms
Basement Full, Full With Walk-Out
Interior
Interior Features Auto Garage Door Opener, Cable - Available, Cable - Pre-wired, Open Floor Plan
Heating Hot Air
Cooling Ceiling Fans, Central Air
Fireplaces Number 1
Exterior
Exterior Feature Porch, Deck, Stone Wall
Parking Features Attached Garage, Driveway, Unpaved
Garage Spaces 2.0
Waterfront Description Not Applicable
Roof Type Shingle
Building
Lot Description Secluded, Lightly Wooded, Borders Open Space, Sloping Lot
Foundation Concrete
Sewer Septic
Water Private Well
Schools
Elementary Schools Per Board Of Ed
High Schools East Hampton
Read Less Info
Want to know what your home might be worth? Contact us for a FREE valuation!

Our team is ready to help you sell your home for the highest possible price ASAP
Bought with Mary Collins • Berkshire Hathaway NE Prop.



