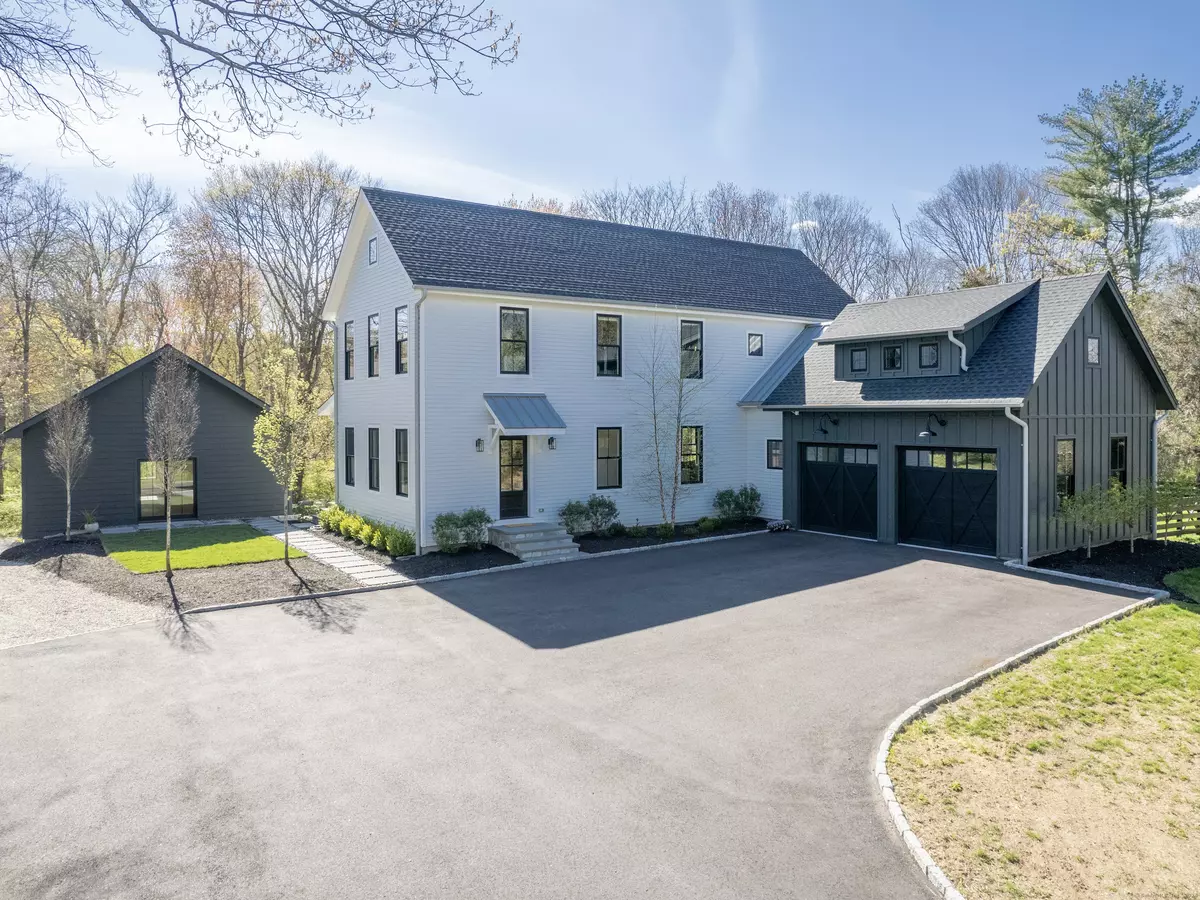$1,818,000
$1,595,000
14.0%For more information regarding the value of a property, please contact us for a free consultation.
3 Beds
3 Baths
3,118 SqFt
SOLD DATE : 05/28/2024
Key Details
Sold Price $1,818,000
Property Type Single Family Home
Listing Status Sold
Purchase Type For Sale
Square Footage 3,118 sqft
Price per Sqft $583
MLS Listing ID 24014402
Sold Date 05/28/24
Style Colonial,Farm House
Bedrooms 3
Full Baths 2
Half Baths 1
Year Built 2020
Annual Tax Amount $20,648
Lot Size 2.010 Acres
Property Description
Beautiful Wilton farmhouse built in 2020, offers an unparalleled blend of luxury and comfort. Boasting 3 bedrooms with the added bonus of approval for a 4th bedroom. This spacious residence spans over 3,100 square feet of meticulously crafted living space. The open floor plan with soaring 9' ceilings is perfect for entertaining and provides an abundance of natural light. The heart of the home is the gourmet kitchen which is ideal with separate eating area and is equipped with top-of-the-line Viking appliances, a stunning 12-foot quartz center island with a waterfall edge, pantry with extra storage, beverage fridge and a second dishwasher. The kitchen opens to the stunning family room with fireplace and provides access to outdoor patio and beautiful backyard. The home office, powder room, mudroom and laundry room round out the main level. The primary bedroom is a serene retreat and opens to a cozy sitting area complete with beverage fridge and an en-suite bath and complete with large walk-in closet. Two additional bedrooms and full bath complete the second level. The walk-out lower level features a home gym and all of the equipment is included in the sale of the home. A recently renovated 935sf storage barn with a new roof, insulation, sheetrock, and paint provides a blank canvas for customization to suit your needs. Other notable features include a whole-house generator and a garage with a Modine heater and EV charging outlet.
Location
State CT
County Fairfield
Zoning R-2
Rooms
Basement Full, Storage, Full With Walk-Out
Interior
Interior Features Auto Garage Door Opener, Cable - Available, Humidifier, Open Floor Plan, Security System
Heating Hot Air, Zoned
Cooling Central Air
Fireplaces Number 1
Exterior
Parking Features Attached Garage, Other, Paved, Driveway
Garage Spaces 2.0
Waterfront Description Not Applicable
Roof Type Asphalt Shingle
Building
Lot Description Lightly Wooded, Level Lot, Rolling
Foundation Concrete
Sewer Septic
Water Private Well
Schools
Elementary Schools Miller-Driscoll
Middle Schools Middlebrook
High Schools Wilton
Read Less Info
Want to know what your home might be worth? Contact us for a FREE valuation!

Our team is ready to help you sell your home for the highest possible price ASAP
Bought with Caroline McNally • Sotheby's International Realty


