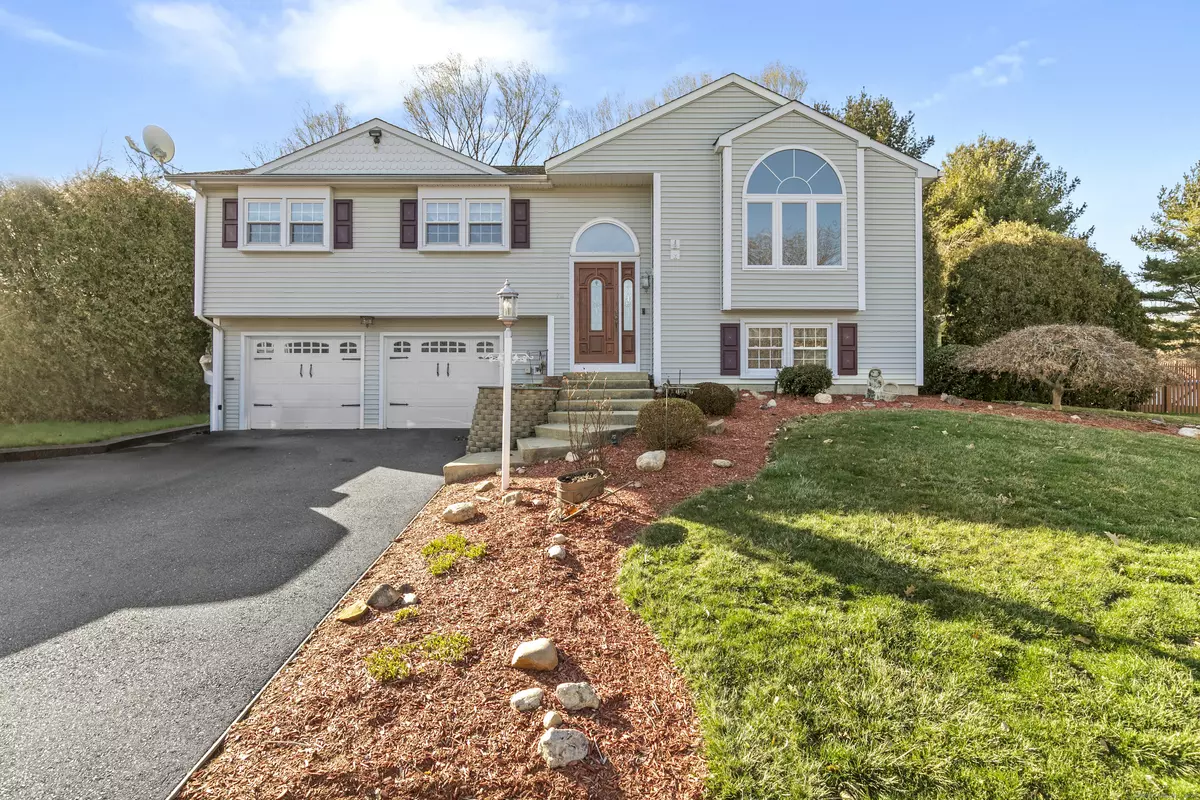$635,000
$599,900
5.9%For more information regarding the value of a property, please contact us for a free consultation.
3 Beds
3 Baths
1,861 SqFt
SOLD DATE : 05/23/2024
Key Details
Sold Price $635,000
Property Type Single Family Home
Listing Status Sold
Purchase Type For Sale
Square Footage 1,861 sqft
Price per Sqft $341
MLS Listing ID 24003193
Sold Date 05/23/24
Style Raised Ranch
Bedrooms 3
Full Baths 2
Half Baths 1
Year Built 1991
Annual Tax Amount $7,403
Lot Size 0.280 Acres
Property Description
Highest And Best Due By Monday, March 18th at 7:00 P.M. Outstanding Inside And Out! This Meticulously maintained, move-in ready 3 Bedroom 2.5 Bath North Milford home is situated on a picture perfect quiet cul-de-sac ideal for bike riding. The open airy floor plan is deal for entertaining and features a Living Room with cathedral ceiling and a raised hearth fireplace, a nicely updated kitchen has granite counter tops, stainless appliance, a tile backsplash, and separate Dining Area with sliders to a custom deck and pool. Three bedrooms on the main level includes a generously sized Primary Bedroom with plenty of closet space and a full bath. Completing the first floor is a recently updated full bath with a tile tub surround. A nicely finished and inviting Lower Level Family Room has plenty of room for an office or pool table and includes a half bath. 2 car garage laundry room, and central air. Sited on a beautifully landscaped lot with a party sized deck for your seasonal Living Room and large above ground pool. Close to all major highways and shopping. A short ride to Metro North/New York City train and downtown Milford. Come see this gem!
Location
State CT
County New Haven
Zoning R18
Rooms
Basement Full, Partially Finished
Interior
Interior Features Auto Garage Door Opener, Cable - Available
Heating Hot Water
Cooling Central Air
Fireplaces Number 2
Exterior
Exterior Feature Deck, Underground Sprinkler
Garage Under House Garage, Paved, Driveway
Garage Spaces 2.0
Pool Above Ground Pool
Roof Type Asphalt Shingle
Building
Lot Description Level Lot
Foundation Concrete
Sewer Public Sewer Connected
Water Public Water Connected
Schools
Elementary Schools Orange Avenue
Middle Schools Harborside
High Schools Joseph A. Foran
Read Less Info
Want to know what your home might be worth? Contact us for a FREE valuation!

Our team is ready to help you sell your home for the highest possible price ASAP
Bought with Eva Casoria • eXp Realty



