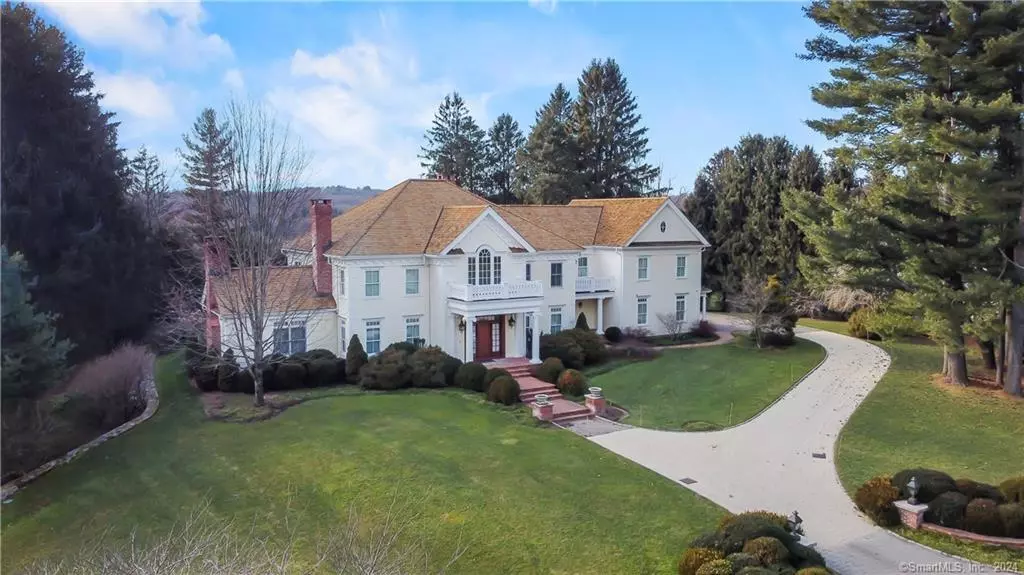$2,737,500
$2,775,000
1.4%For more information regarding the value of a property, please contact us for a free consultation.
5 Beds
8 Baths
8,065 SqFt
SOLD DATE : 05/10/2024
Key Details
Sold Price $2,737,500
Property Type Single Family Home
Listing Status Sold
Purchase Type For Sale
Square Footage 8,065 sqft
Price per Sqft $339
MLS Listing ID 170607858
Sold Date 05/10/24
Style Colonial
Bedrooms 5
Full Baths 6
Half Baths 2
Year Built 2010
Annual Tax Amount $48,888
Lot Size 2.020 Acres
Property Description
Sophistication, luxurious lifestyle & attention to the highest quality of custom details will simply WOW you. Private 2.02 acres boasts superior craftsmanship catering to the most discriminating buyer. Expansive gourmet kitchen/11 foot island will delight the serious home chef. State-of-the-art appliances: Miele refrigerator, Viking freezer, 6 burner Wolf stove, Dacor double overns, built-in Miele coffee maker, 2 dishwashers, double set of GE monogram refrigerator drawers built into island, & wine cooler in butlers pantry. Step down into the sunny, large family room/stunning fireplace overlooking private, serene backyard. Magnificant in-ground, heated pool, with ionization system, stone waterfall, hot tub & stone frog fountains will surely add to your outdoor entertaining experience. Professionally landscaped yard & magnificant sunset views add to the perfection. Elegant dining room, stlyish living room, cherrywood library/window seats, large built-in desk, & stone fireplace, & large mud room complete the first floor. Upstairs, sun-filled primary bedroom boasts huge custom dressing room/walk-in closet, stunning spa-like bathroom/walk-in shower & tub overlooking bucolic setting. 4 bedrooms, each with their own private baths, large media room & sunroom/double story ceiling finish the second floor. ADA elevator, whole house generator, remote shades, 4 propane gas lanterns adorning the front exterior & so much more. Prepare to be captivated with this spectacular mini estate.
Location
State CT
County Fairfield
Zoning R-2
Rooms
Basement Full, Crawl Space, Unfinished, Concrete Floor, Interior Access, Storage
Interior
Interior Features Audio System, Auto Garage Door Opener, Cable - Pre-wired, Elevator, Security System
Heating Hot Air, Zoned
Cooling Central Air, Zoned
Fireplaces Number 4
Exterior
Exterior Feature Balcony, Deck, French Doors, Grill, Hot Tub, Lighting, Patio, Porch, Underground Sprinkler
Parking Features Attached Garage
Garage Spaces 3.0
Pool In Ground Pool, Heated, Alarm, Gunite
Waterfront Description Not Applicable
Roof Type Wood Shingle
Building
Lot Description On Cul-De-Sac, Some Wetlands, Cleared, Level Lot
Foundation Concrete, Slab
Sewer Septic
Water Private Well
Schools
Elementary Schools Miller-Driscoll
Middle Schools Middlebrook
High Schools Wilton
Read Less Info
Want to know what your home might be worth? Contact us for a FREE valuation!

Our team is ready to help you sell your home for the highest possible price ASAP
Bought with Sandra Juliano • Berkshire Hathaway NE Prop.


