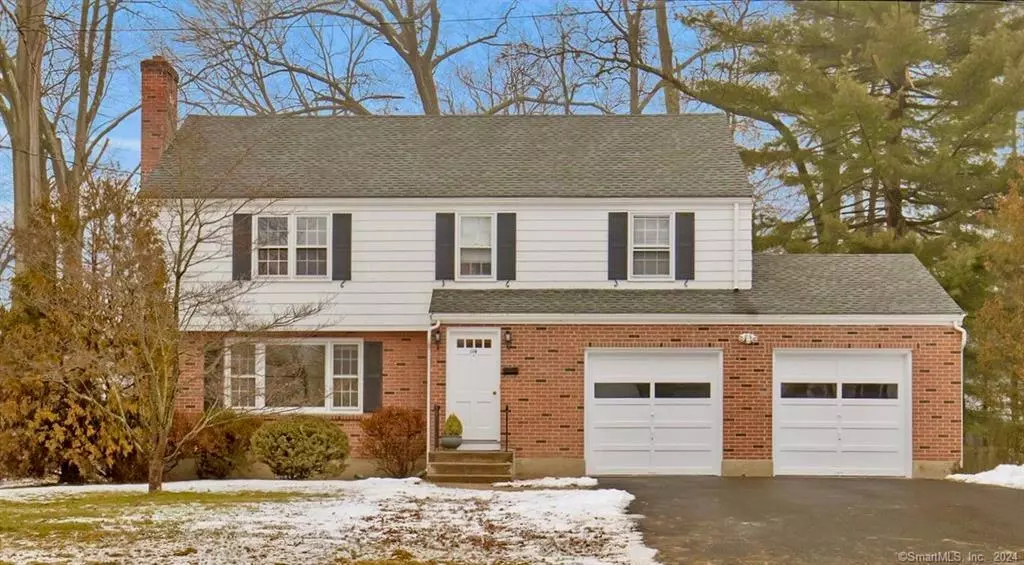$451,000
$395,000
14.2%For more information regarding the value of a property, please contact us for a free consultation.
4 Beds
3 Baths
2,661 SqFt
SOLD DATE : 02/23/2024
Key Details
Sold Price $451,000
Property Type Single Family Home
Listing Status Sold
Purchase Type For Sale
Square Footage 2,661 sqft
Price per Sqft $169
MLS Listing ID 170613191
Sold Date 02/23/24
Style Colonial
Bedrooms 4
Full Baths 2
Half Baths 1
Year Built 1955
Annual Tax Amount $8,774
Lot Size 0.270 Acres
Property Description
Welcome home! This spacious one owner classic colonial is located in the highly desirable Golf Acres neighborhood of West Hartford. Impressive architectural details include an archway, fireplace with gracious surround, gleaming hardwood floors and crown moldings. The main level features a foyer, living room, dining room accented by a built-in corner hutch and chair rail, cozy den, eat-in-kitchen, mudroom with laundry zone, and powder room. Ascending to the upper level is a roomy primary bedroom suite plus three sizable bedrooms. Keep your vehicles sheltered from the elements in the two-car attached garage seldom found in the area. Freshly painted interior, refinished hardwood floors and steam-cleaned carpets throughout. Numerous amenities to enjoy nearby including historical Elizabeth Park, public and private golf courses, renowned restaurants, shopping within minutes to Blue Back Square and Bishops Corner, indoor skating rink, Cornerstone aquatics center, and hiking trails within Westmoor Park and West Hartford Reservoirs Recreation area. Don't miss the opportunity to transform 114 Brewster Rd into the perfect place to call home!
Location
State CT
County Hartford
Zoning R-13
Rooms
Basement Full With Hatchway, Heated, Interior Access
Interior
Interior Features Auto Garage Door Opener, Cable - Pre-wired
Heating Radiator
Cooling Central Air
Fireplaces Number 1
Exterior
Exterior Feature Gutters, Porch
Garage Attached Garage
Garage Spaces 2.0
Waterfront Description Not Applicable
Roof Type Asphalt Shingle
Building
Lot Description Level Lot, Lightly Wooded
Foundation Concrete
Sewer Public Sewer Connected
Water Public Water Connected
Schools
Elementary Schools Aiken
Middle Schools King Philip
High Schools Hall
Read Less Info
Want to know what your home might be worth? Contact us for a FREE valuation!

Our team is ready to help you sell your home for the highest possible price ASAP
Bought with Nicholas Pelletier • Keller Williams Realty North Central



