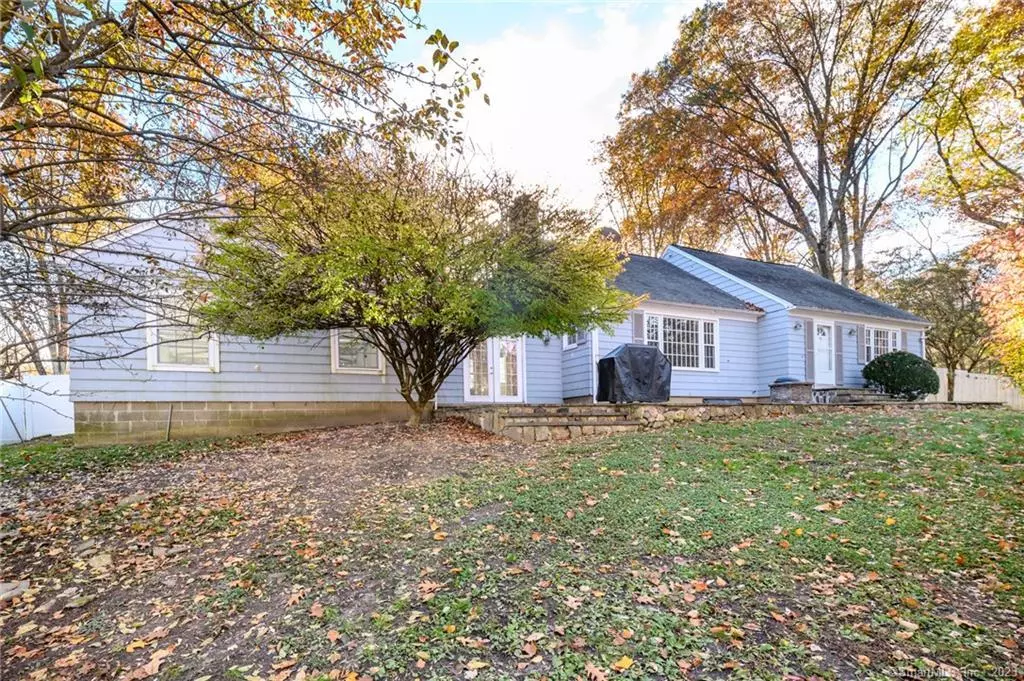$890,000
$875,000
1.7%For more information regarding the value of a property, please contact us for a free consultation.
3 Beds
3 Baths
2,239 SqFt
SOLD DATE : 01/17/2024
Key Details
Sold Price $890,000
Property Type Single Family Home
Listing Status Sold
Purchase Type For Sale
Square Footage 2,239 sqft
Price per Sqft $397
MLS Listing ID 170599673
Sold Date 01/17/24
Style Cape Cod
Bedrooms 3
Full Baths 2
Half Baths 1
Year Built 1952
Annual Tax Amount $12,340
Lot Size 2.390 Acres
Property Description
This charming three bedroom cape, situated on a lovely park like 2.39 acres, is ready for you to move in and call your own. Generously sized rooms, and a main level open floor plan provide spaciousness and abundant light through the newer windows. The kitchen has all stainless appliances, with a brand new, never used, double door refrigerator with water and ice maker. The Den/sunroom with it's high ceilings and French doors to front stone patio, allows for a special, restful space. As you enter into the front foyer the formal dining room is directly to your right. Step down the hall to the main bedroom suite with huge walk in closet with built-ins and en-suite bath with large, stone walk-in shower. The upper level boasts two very large bedrooms, each with two walk in closets. These rooms could easily be divided or reconfigured for more sleeping area. The second full bath is off the upper hallway. Lower level with two large rooms and half bath adds an additional 517 SF of living area, not reflected in listing SF, plus a large finished bonus area with mechanicals and laundry discretely tucked behind closed doors. With possibilities for expansion, this home in the prestigious town of Wilton is waiting to become your dream home.
Location
State CT
County Fairfield
Zoning R-2
Rooms
Basement Full With Hatchway, Partially Finished, Heated, Interior Access, Sump Pump
Interior
Interior Features Auto Garage Door Opener, Cable - Pre-wired, Open Floor Plan, Security System
Heating Heat Pump, Zoned
Cooling Ceiling Fans, Heat Pump, Split System, Zoned
Fireplaces Number 1
Exterior
Exterior Feature French Doors, Patio
Parking Features Attached Garage
Garage Spaces 2.0
Waterfront Description Brook,Not Applicable
Roof Type Asphalt Shingle
Building
Lot Description On Cul-De-Sac, Level Lot, Treed, Fence - Full, Fence - Privacy
Foundation Concrete
Sewer Septic
Water Private Well
Schools
Elementary Schools Miller-Driscoll
Middle Schools Middlebrook
High Schools Wilton
Read Less Info
Want to know what your home might be worth? Contact us for a FREE valuation!

Our team is ready to help you sell your home for the highest possible price ASAP
Bought with Ted Sibilia • William Raveis Real Estate


