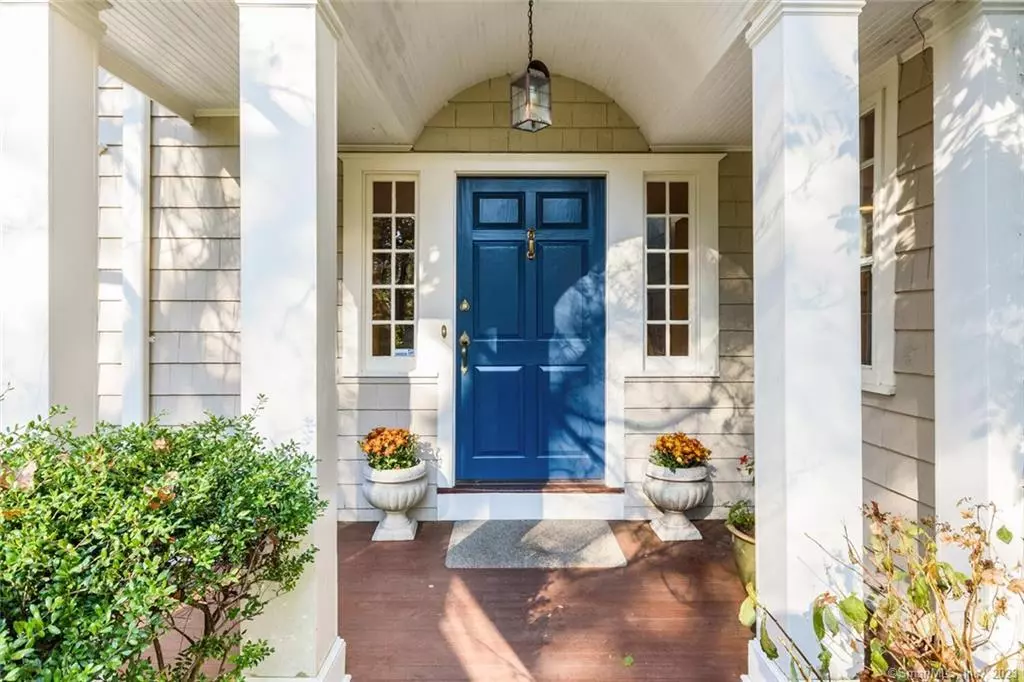$1,231,000
$1,235,000
0.3%For more information regarding the value of a property, please contact us for a free consultation.
4 Beds
3 Baths
4,120 SqFt
SOLD DATE : 01/09/2024
Key Details
Sold Price $1,231,000
Property Type Single Family Home
Listing Status Sold
Purchase Type For Sale
Square Footage 4,120 sqft
Price per Sqft $298
MLS Listing ID 170606562
Sold Date 01/09/24
Style Colonial,Antique
Bedrooms 4
Full Baths 2
Half Baths 1
Year Built 1790
Annual Tax Amount $17,592
Lot Size 1.130 Acres
Property Description
South Wilton antique with City Water! Totally remodeled & expanded in 1993 by Rob Sanders, noted Wilton architect, this 4BR/2.5 BA home combines charm w/ functionality. With wide-plank floors and other period details, the home boasts lots of windows with natural light, an open floor plan, and inviting kitchen/family room. The kitchen has a large island & nice flow for entertaining; newer high-end appliances, two sinks, plus bar sink, walk-in pantry, & beautiful custom-made cherry cabinetry. The dining room is intimate yet spacious w/ multiple closets, complete w/ shelving. The property has been lovingly occupied by the same family for 36 years. The approach to the property is lovely w/ stone walls & beautiful dogwoods lining the driveway entrance. There's an attractive 300 SF "Studio" on the property, converted from an old garage in 2000, that has been utilized as an office & home gym. It has heat, skylights, and recessed LED lighting. For the past 6 years the owner has rented it to writers and artists. The two-story foyer is spacious & welcoming. The distinctive banister accents the staircase. Ascending the stairs, there's a large dramatic window and a bank of more windows on the gallery landing. The house is in a highly desirable location, convenient to shopping, Wilton's top-rated schools, and trains and highways. Come see this charming antique, you'll be glad you did! It's appeal is not just for antique lovers.
Location
State CT
County Fairfield
Zoning R-1
Rooms
Basement Full With Hatchway, Partially Finished, Heated, Interior Access, Liveable Space, Storage
Interior
Interior Features Auto Garage Door Opener, Cable - Pre-wired, Open Floor Plan
Heating Baseboard, Hot Water, Zoned
Cooling Attic Fan, Central Air
Fireplaces Number 3
Exterior
Exterior Feature French Doors, Garden Area, Gutters, Lighting, Patio, Porch, Shed, Stone Wall, Underground Utilities
Parking Features Under House Garage, Driveway, Off Street Parking
Garage Spaces 2.0
Waterfront Description Not Applicable
Roof Type Asphalt Shingle,Gable
Building
Lot Description Some Wetlands, Dry, Treed, Fence - Stone
Foundation Concrete, Stone
Sewer Septic
Water Public Water Connected
Schools
Elementary Schools Miller-Driscoll
Middle Schools Middlebrook
High Schools Wilton
Read Less Info
Want to know what your home might be worth? Contact us for a FREE valuation!

Our team is ready to help you sell your home for the highest possible price ASAP
Bought with Marlee Book • William Raveis Real Estate


