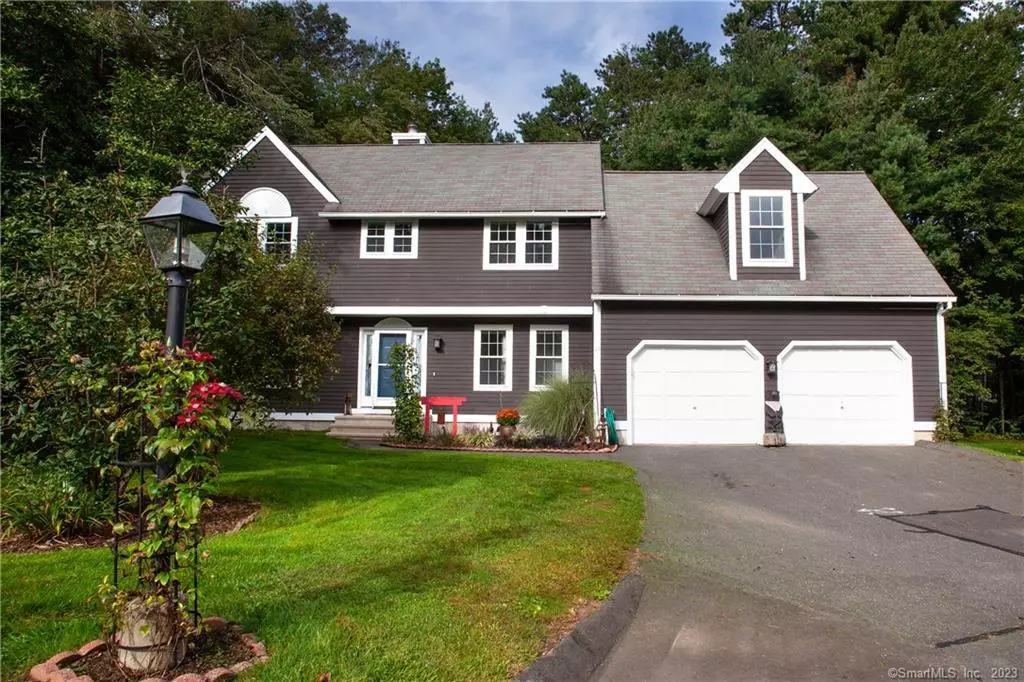$350,000
$349,900
For more information regarding the value of a property, please contact us for a free consultation.
3 Beds
3 Baths
1,862 SqFt
SOLD DATE : 11/30/2023
Key Details
Sold Price $350,000
Property Type Condo
Sub Type Condominium
Listing Status Sold
Purchase Type For Sale
Square Footage 1,862 sqft
Price per Sqft $187
MLS Listing ID 170601121
Sold Date 11/30/23
Style Single Family Detached
Bedrooms 3
Full Baths 2
Half Baths 1
HOA Fees $561/mo
Year Built 1987
Annual Tax Amount $5,757
Property Description
Rare opportunity, free standing unit in a sought after Granby condominium complex. Move in ready is the phrase that comes to mind when you enter this charming home. You'll immediately notice the hand scraped hardwood flooring in the living room blending perfectly with the natural wood-look porcelain tiles in the entrance. Cozy living via a wood stove equipped with an invaluable hot air recirculation blower. Around the corner you'll find the two story dining and re-imagined kitchen completed in 2015 with all new appliances that have been wonderfully maintained. Adding to interior updates is the guest bath that's received a complete overhaul in 2023 and the master bath that received a full remodel in 2022 including a delightful rain shower to start your morning or end those stressful days. Upstairs this home feature three large bedrooms, two full baths and natural light that fills the rooms. Exterior updates are many and energy improvements are a plenty. Book your showing today. :) Read additional public remarks for improvements and common questions to what's included in monthly fees...
Location
State CT
County Hartford
Zoning PDM
Rooms
Basement Full, Unfinished, Concrete Floor, Interior Access, Storage
Interior
Interior Features Auto Garage Door Opener, Cable - Available
Heating Heat Pump, Hot Air, Wood/Coal Stove
Cooling Central Air
Fireplaces Number 1
Exterior
Exterior Feature Deck, Grill, Gutters, Underground Utilities
Parking Features Attached Garage, Driveway, Paved
Garage Spaces 2.0
Waterfront Description Not Applicable
Building
Lot Description On Cul-De-Sac, Secluded, Level Lot
Sewer Public Sewer Connected
Water Public Water Connected
Level or Stories 2
Schools
Elementary Schools Kelly Lane
Middle Schools Granby
High Schools Granby Memorial
Read Less Info
Want to know what your home might be worth? Contact us for a FREE valuation!

Our team is ready to help you sell your home for the highest possible price ASAP
Bought with Mia Ditommaso • New England Realty Advisors



