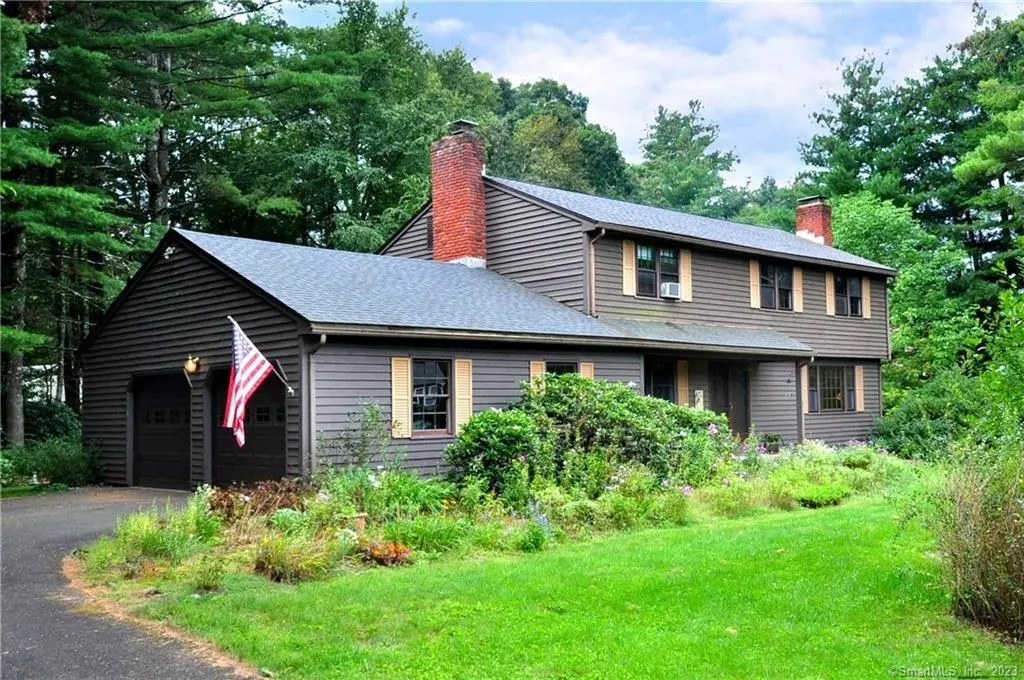$382,000
$349,900
9.2%For more information regarding the value of a property, please contact us for a free consultation.
4 Beds
3 Baths
2,151 SqFt
SOLD DATE : 11/03/2023
Key Details
Sold Price $382,000
Property Type Single Family Home
Listing Status Sold
Purchase Type For Sale
Square Footage 2,151 sqft
Price per Sqft $177
MLS Listing ID 170599316
Sold Date 11/03/23
Style Colonial
Bedrooms 4
Full Baths 2
Half Baths 1
Year Built 1976
Annual Tax Amount $8,333
Lot Size 0.690 Acres
Property Description
Location! Location! Location! This 4 bedroom, 2 1/2 bath Colonial is nestled just over the Simsbury town line in one of Granby's most sought-after neighborhoods. As you step inside, you'll be greeted by a warm & inviting atmosphere. The first floor boasts a spacious family room adorned with built-ins & a cozy fireplace. Through the atrium door, you'll discover the level backyard featuring an inground pool, perfect for summertime fun. The family room seamlessly flows into the open concept eat-in kitchen, creating a perfect place for family gatherings & entertaining. For more formal occasions, you have a gracious dining room w/gleaming hardwood floors enhanced by chair rail & crown molding, & a formal living room with a fireplace & hardwood floors. There is also a half bath & laundry on the first floor. Moving upstairs, you'll find four generously sized bedrooms, full guest bath & whole house fan. The primary bedroom offers a fireplace, full bath & walk-in closet. There is also a full basement, oversize 2 car attached garage & public water. This superb location is walking distance to Mcleans game refuge & minutes to the YMCA, Super Stop & Shop, Int. skating center, restaurants & shopping. Come explore all that Granby has to offer with its easy access to Bradley Intl Airport & major highways. Granby is a paradise for nature lovers, w/ hiking & bike trails at your finger tips. This home is what you have been looking for, so seize the day and make this wonderful home yours!
Location
State CT
County Hartford
Zoning R30
Rooms
Basement Full With Hatchway, Unfinished
Interior
Interior Features Auto Garage Door Opener, Cable - Available
Heating Baseboard
Cooling None
Fireplaces Number 3
Exterior
Exterior Feature Deck
Parking Features Attached Garage
Garage Spaces 2.0
Pool In Ground Pool
Waterfront Description Not Applicable
Roof Type Asphalt Shingle
Building
Lot Description In Subdivision, Level Lot, Lightly Wooded
Foundation Concrete
Sewer Septic
Water Public Water Connected
Schools
Elementary Schools Kelly Lane
Middle Schools Granby
High Schools Granby Memorial
Read Less Info
Want to know what your home might be worth? Contact us for a FREE valuation!

Our team is ready to help you sell your home for the highest possible price ASAP
Bought with Maxwell Castrogiovanni • eXp Realty



