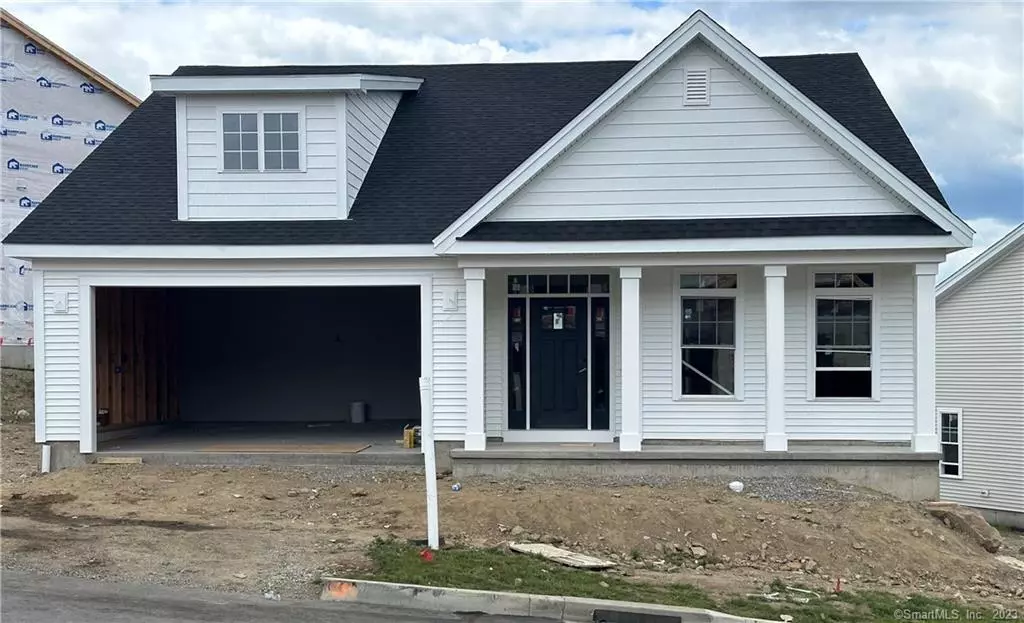$593,040
$587,345
1.0%For more information regarding the value of a property, please contact us for a free consultation.
2 Beds
3 Baths
2,450 SqFt
SOLD DATE : 09/11/2023
Key Details
Sold Price $593,040
Property Type Condo
Sub Type Condominium
Listing Status Sold
Purchase Type For Sale
Square Footage 2,450 sqft
Price per Sqft $242
MLS Listing ID 170522630
Sold Date 09/11/23
Style Ranch
Bedrooms 2
Full Baths 3
HOA Fees $425/mo
Year Built 2023
Property Description
MOVE IN THIS SUMMER! This is the last Madison left ranch style floor plan on lot 225 offers everything one needs enjoy true one level living without compromising space and open floor concept. This home offers L shaped kitchen with center island open to dining and great room! Primary bedroom suite with walk in closet dual sink vanity bath with tiled shower. A 2nd bedroom and full bath make for the perfect guest area. There is additional space in the walk out finished basement with finished rec room flex room and full bath. Chatfield Farms Final Phase underway here is your last chance to be part of this Beautiful Award-Winning Active 55+ Community of free-standing homes with resort like amenities. Outdoor amenities include a heated pool, outdoor kitchen, fire pit, pickleball & bocce courts expansive decks surrounded by lush landscaping and 3 miles of walking trails. In the Gorgeous two-story Clubhouse on the main level there is a library, gathering room, catering kitchen, billiards, cards & club rooms! The garden level of the clubhouse includes a fitness center, exercise room, his and her locker rooms and spa pool. All homes include 5" white oak hardwood flooring, colonial trim package, shadowbox & crown moldings, and tiled floors in bathrooms and laundry rooms. Ask about our designer selected interior finishes for this home. Don't miss out call NOW to make an appointment! Home will be move in ready this summer! PLEASE NOTE: PHOTOS MAY SHOW UPGRADES & OPTIONS
Location
State CT
County New Haven
Zoning resi
Rooms
Basement Full, Full With Walk-Out, Fully Finished
Interior
Interior Features Auto Garage Door Opener
Heating Hot Air
Cooling Central Air
Fireplaces Number 1
Exterior
Exterior Feature Deck
Parking Features Attached Garage
Garage Spaces 2.0
Pool In Ground Pool, Heated
Waterfront Description Not Applicable
Building
Lot Description Corner Lot
Sewer Public Sewer Connected
Water Public Water Connected
Level or Stories 1
Schools
Elementary Schools Per Board Of Ed
High Schools Woodland Regional
Others
Pets Allowed Yes
Read Less Info
Want to know what your home might be worth? Contact us for a FREE valuation!

Our team is ready to help you sell your home for the highest possible price ASAP
Bought with Linda Graham • EG Group Realty


