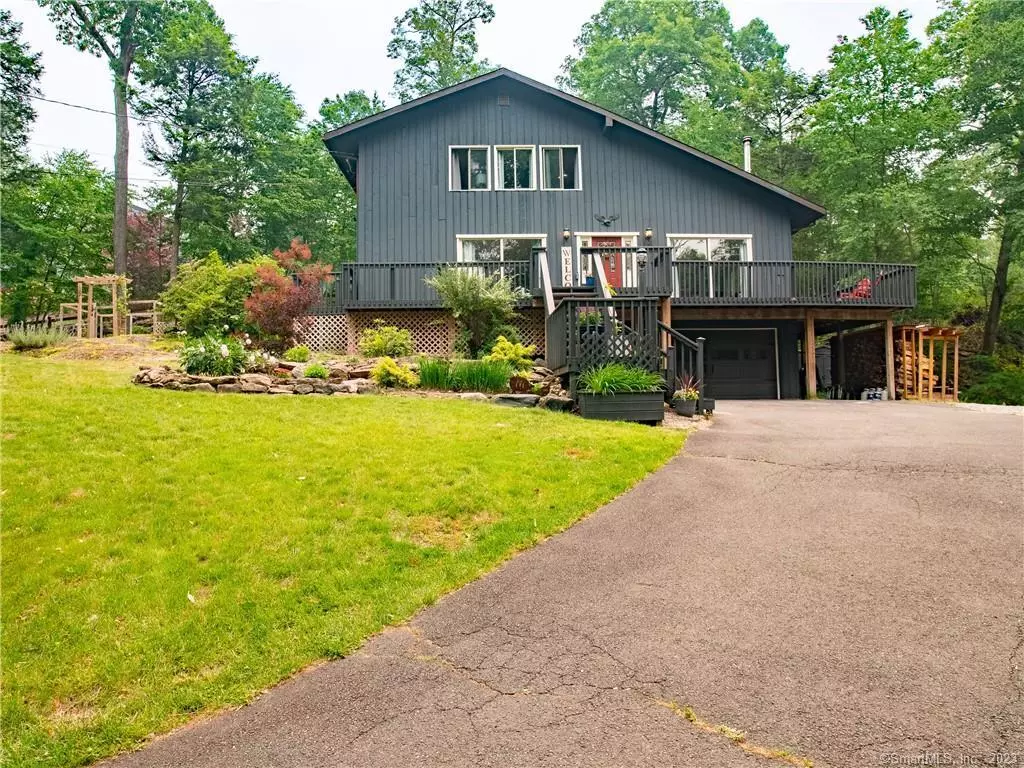$587,000
$499,900
17.4%For more information regarding the value of a property, please contact us for a free consultation.
3 Beds
4 Baths
2,352 SqFt
SOLD DATE : 07/14/2023
Key Details
Sold Price $587,000
Property Type Single Family Home
Listing Status Sold
Purchase Type For Sale
Square Footage 2,352 sqft
Price per Sqft $249
MLS Listing ID 170575573
Sold Date 07/14/23
Style Contemporary
Bedrooms 3
Full Baths 3
Half Baths 1
HOA Fees $62/ann
Year Built 1977
Annual Tax Amount $7,884
Lot Size 1.000 Acres
Property Description
Stunning 3+ BR, 3.5 BA tri-level home sitting on a beautiful level 1 acre lot in Inglenook Community. You will fall in love w/ this unique retreat which boasts a wrap- around deck, 2 car attached garage & hardwood floors throughout. The custom chef’s kitchen has a commercial stainless- steel refrigerator/freezer, 6 burner gas stove, ample cabinetry, pantry,& granite countertops w/ an oversized tiered island. The living room w/ vaulted ceilings & numerous sliders along 2 walls sun drench the space. A separate wood burning stove as well as a double-sided fireplace uniting both the living room & dining room add a cozy warmth. An office & half bath complete the main level. Ascend the staircase & you will find your primary bedroom ensuite w/ fireplace, walk-in closet, 2 additional bedrooms & a full bath. The walk-out finished lower level presents a variety of options to customize the space & can be used as a family room, fourth bedroom or in-law suite. There is a spacious storage room & full bath. The grounds create the perfect environment for fun & entertaining complete w/ a firepit, a fenced-in garden, & upscale chicken coop. Seasonal views of Swantz Pond. This lake community has a private beach and dock for swimming and fishing. It’s minutes from New Fairfield Town Park & Squantz Pond State Park. Close to I84, and NYC. Welcome Home!
Location
State CT
County Fairfield
Zoning 1
Rooms
Basement Full With Walk-Out, Heated, Cooled, Garage Access, Liveable Space, Sump Pump
Interior
Interior Features Auto Garage Door Opener, Humidifier, Open Floor Plan
Heating Hot Air
Cooling Ceiling Fans, Central Air
Fireplaces Number 3
Exterior
Exterior Feature Deck, French Doors, Garden Area, Grill, Gutters, Lighting, Porch, Wrap Around Deck
Garage Attached Garage
Garage Spaces 2.0
Waterfront Description Lake,Association Required,View,Walk to Water
Roof Type Asphalt Shingle
Building
Lot Description Level Lot, Lightly Wooded, Sloping Lot, Treed, Fence - Partial, Professionally Landscaped
Foundation Concrete
Sewer Septic
Water Private Well
Schools
Elementary Schools Per Board Of Ed
Middle Schools Per Board Of Ed
High Schools New Fairfield
Read Less Info
Want to know what your home might be worth? Contact us for a FREE valuation!

Our team is ready to help you sell your home for the highest possible price ASAP
Bought with Pamela Blecker • Keller Williams Realty Partner



