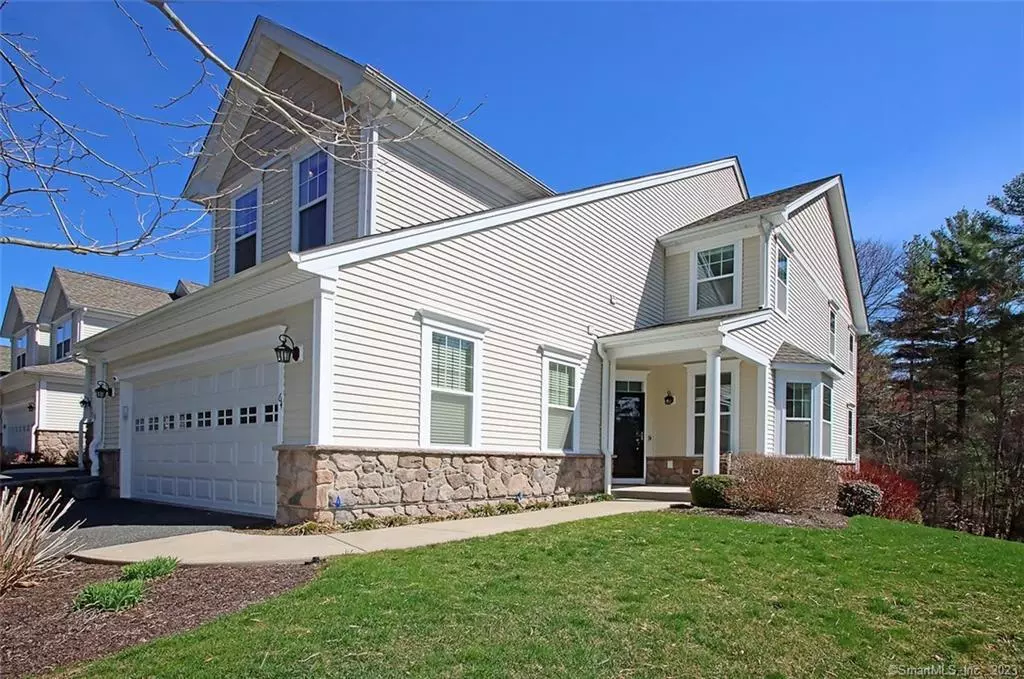$640,000
$639,900
For more information regarding the value of a property, please contact us for a free consultation.
3 Beds
3 Baths
3,900 SqFt
SOLD DATE : 06/27/2023
Key Details
Sold Price $640,000
Property Type Condo
Sub Type Condominium
Listing Status Sold
Purchase Type For Sale
Square Footage 3,900 sqft
Price per Sqft $164
MLS Listing ID 170562414
Sold Date 06/27/23
Style Townhouse
Bedrooms 3
Full Baths 2
Half Baths 1
HOA Fees $420/mo
Year Built 2015
Annual Tax Amount $11,432
Property Description
BACK ON THE MARKET DUE TO BUYER AND SELLER UNABLE TO AGREE ON A DATE TO SECURE SUITABLE HOUSING This beautifully maintained and renewed Denton Elite end unit is located in one of the prime and most highly desirable location within the Ridgewood community. 9 Rooms that offer many living options. The main living area consists of a great open floor plan. The kitchen features quartz countertops with tumbled marble back splash, new lighting, oversized center island, the dining room boasts a great tray ceiling, and the cozy living room has an inviting fireplace, access to a deck overlooking the woods. An office/den or possible 4th bedroom off the foyer area with comfortable powder room. Easy access to 2 car garage with custom cabinets and shelves. The 2nd level is home to 3 bedrooms including the bright and airy main bedroom with walk-in closet and a beautifully newly remodeled main bath, as well as a reading nook/den and a laundry room. The finished lower level has a very large family / playroom with sliders to the private patio area overlooking the lawn and the woods. Never worry about loosing power a whole house natural gas Generac generator has you covered, come and relax ! Sale subject to sellers finding and securing home of choice
Location
State CT
County New Haven
Zoning RES
Rooms
Basement Full With Walk-Out, Fully Finished, Heated, Cooled, Liveable Space, Storage
Interior
Interior Features Auto Garage Door Opener, Cable - Available, Central Vacuum, Open Floor Plan
Heating Hot Air, Zoned
Cooling Central Air
Fireplaces Number 1
Exterior
Exterior Feature Deck, Lighting, Patio, Sidewalk, Underground Utilities
Garage Attached Garage
Garage Spaces 2.0
Pool Gunite
Waterfront Description Not Applicable
Building
Sewer Public Sewer Connected
Water Public Water Connected
Level or Stories 3
Schools
Elementary Schools Per Board Of Ed
Middle Schools Per Board Of Ed
High Schools Regional District 15
Read Less Info
Want to know what your home might be worth? Contact us for a FREE valuation!

Our team is ready to help you sell your home for the highest possible price ASAP
Bought with Cheryl Ventura • Corcoran Properties, LLC



