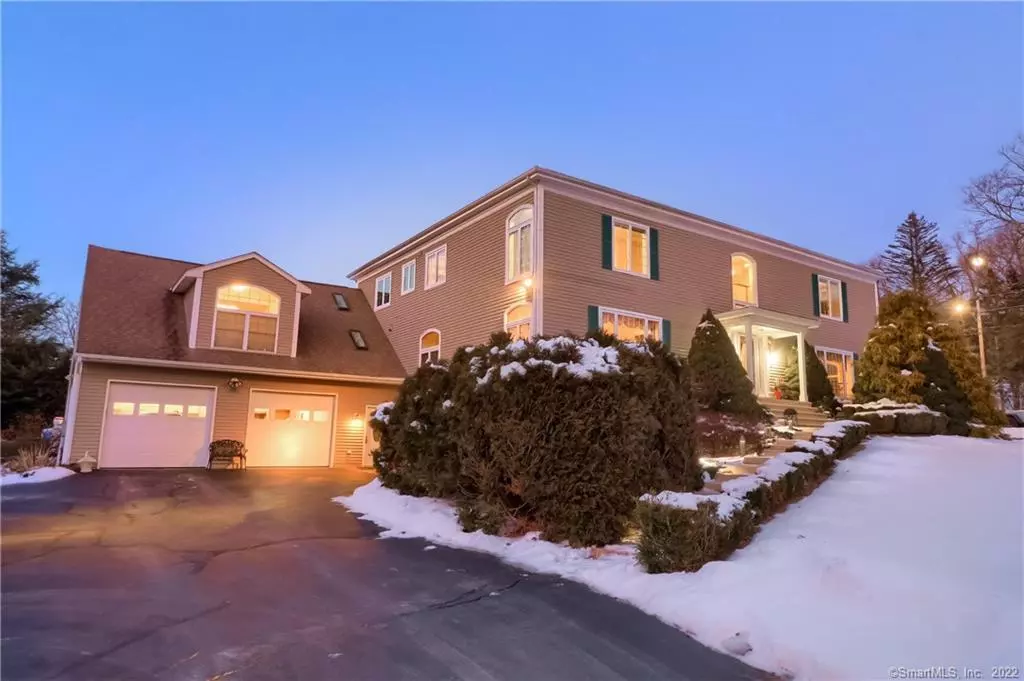$700,000
$700,000
For more information regarding the value of a property, please contact us for a free consultation.
6 Beds
6 Baths
6,339 SqFt
SOLD DATE : 07/27/2022
Key Details
Sold Price $700,000
Property Type Single Family Home
Listing Status Sold
Purchase Type For Sale
Square Footage 6,339 sqft
Price per Sqft $110
MLS Listing ID 170462241
Sold Date 07/27/22
Style Contemporary,Modern
Bedrooms 6
Full Baths 5
Half Baths 1
Year Built 1996
Annual Tax Amount $13,449
Lot Size 0.630 Acres
Property Description
Custom upgraded property with expansive first level owner's suite and in-law apartment. Beautifully landscaped backyard with in-ground pool. Open floor plan filled with light. Fireplaced grand front entryway open to second level balcony. Updated chef’s kitchen with commercial grade stove and hood, granite counters on breakfast bar, plus walk-in pantry. Sliding glass doors from dining area and sun room open to balcony overlooking the in-ground pool. Imagine entertaining outdoors on the shaded covered patio on a hot summer day, preparing meals in the finished basement in the summer kitchen. Separate lower level in-law suite with private entrance, includes a full kitchen and bath. Owner's suite on first level with gas fireplace and sitting area, sliding glass doors lead out to the deck. En-suite tiled bathroom has soaking tub, water closet, and shower stall. Upstairs, there are four bedrooms, each pair joined by a jack and jill bathroom. Beautiful large office space with built-in desk and bookcases. Fireplaced sitting area with walk-up attic storage. 2 car garage with finished space above for additional storage. First floor laundry. Potential for investment property or bed and breakfast. Experience the virtual tour or request your private showing today.
Location
State CT
County New London
Zoning R40
Rooms
Basement Full, Fully Finished, Heated, Interior Access, Walk-out, Apartment
Interior
Interior Features Audio System, Cable - Available, Open Floor Plan
Heating Baseboard, Hot Air, Other
Cooling Ceiling Fans, Central Air, Window Unit
Fireplaces Number 5
Exterior
Exterior Feature Deck, French Doors, Fruit Trees, Garden Area, Gutters, Lighting, Patio, Shed, Sidewalk
Garage Attached Garage, Paved, Off Street Parking
Garage Spaces 2.0
Pool In Ground Pool
Waterfront Description Not Applicable
Roof Type Asphalt Shingle
Building
Lot Description Level Lot, Fence - Partial, Professionally Landscaped
Foundation Concrete
Sewer Septic
Water Private Well
Schools
Elementary Schools Per Board Of Ed
High Schools Per Board Of Ed
Read Less Info
Want to know what your home might be worth? Contact us for a FREE valuation!

Our team is ready to help you sell your home for the highest possible price ASAP
Bought with Sid Elahmad • Crystal Realty, LLC



