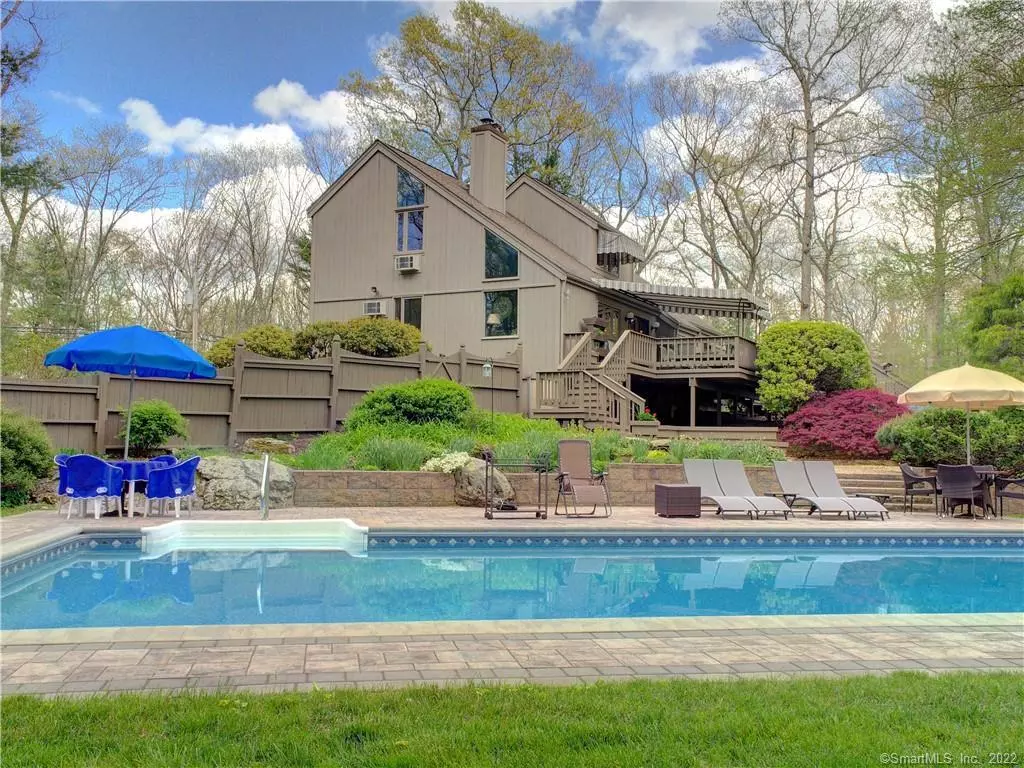$440,000
$399,900
10.0%For more information regarding the value of a property, please contact us for a free consultation.
3 Beds
2 Baths
2,350 SqFt
SOLD DATE : 07/14/2022
Key Details
Sold Price $440,000
Property Type Single Family Home
Listing Status Sold
Purchase Type For Sale
Square Footage 2,350 sqft
Price per Sqft $187
MLS Listing ID 170491566
Sold Date 07/14/22
Style Cape Cod,Contemporary
Bedrooms 3
Full Baths 2
Year Built 1977
Annual Tax Amount $6,210
Lot Size 1.400 Acres
Property Description
Welcome Home! Truly immaculate, this house is the definition of turn-key ready. Set on a quiet country road, as you pull up the oversized 2-car detached garage is to your left and the home is to your right. Walking up the brick walkway and entering the front door you'll find yourself in a foyer that opens to the kitchen & dining area. The kitchen has been remodeled and updated and features a large center island with seating and a wet-bar, beautiful cabinets, tons of natural light and plenty of space for every chef. The kitchen is open to the dining area, great for entertaining and gatherings and features a large bay window overlooking the back deck. The dining area is open to the vaulted living room with tons of window & natural light as well as a fireplace with custom gas fireplace insert - instant ambiance at the push of a button! A large bedroom/office/study and an adjacent full bath complete the first floor. Upstairs you'll find the primary bedroom with vaulted ceilings, a second bedroom, a cute hall bath and a 4th bedroom/office/bonus room. The lower level has a great family room with sliders out to the backyard & pool, a mechanical/laundry room and a huge storage area - perfect for all your season décor or long-term storage needs. The back of the house features an impressive deck with awning - a great spot for eating, relaxing and enjoying nature - and it features impressive views of the heated, in-ground pool. Too many features to list here, truly a must see!
Location
State CT
County Tolland
Zoning RAR90
Rooms
Basement Full With Walk-Out, Partially Finished, Storage
Interior
Interior Features Auto Garage Door Opener, Cable - Available, Open Floor Plan
Heating Baseboard
Cooling Wall Unit
Fireplaces Number 1
Exterior
Parking Features Detached Garage
Garage Spaces 2.0
Pool In Ground Pool, Heated
Waterfront Description Not Applicable
Roof Type Asphalt Shingle
Building
Lot Description Lightly Wooded
Foundation Concrete
Sewer Septic
Water Private Well
Schools
Elementary Schools Per Board Of Ed
Middle Schools Mansfield
High Schools E. O. Smith
Read Less Info
Want to know what your home might be worth? Contact us for a FREE valuation!

Our team is ready to help you sell your home for the highest possible price ASAP
Bought with Sue Esposito • Home Selling Team



