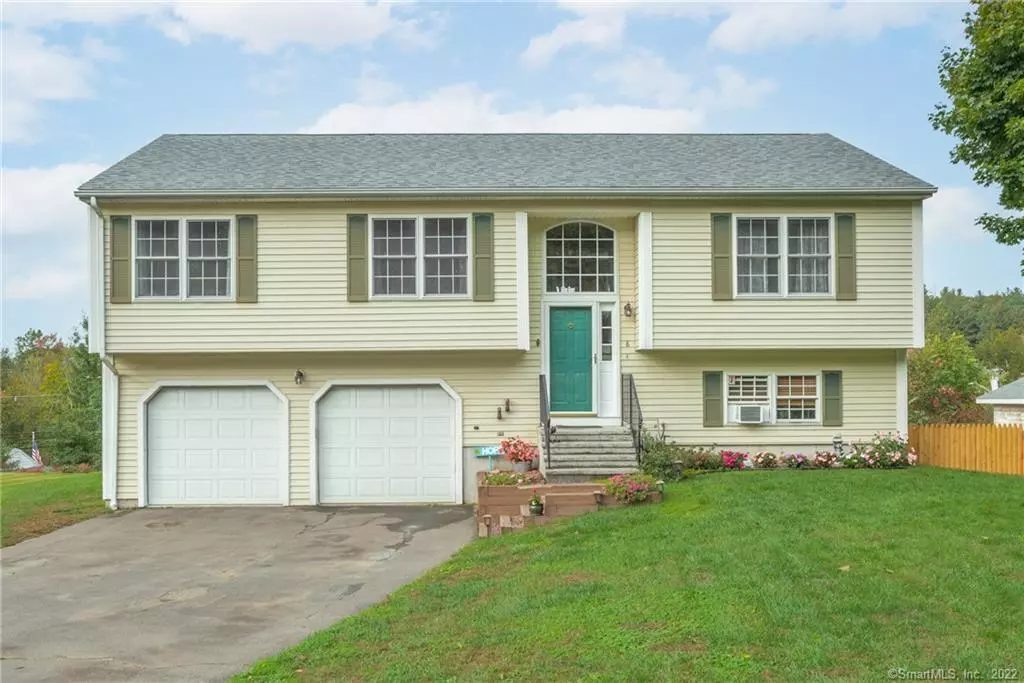$340,000
$334,900
1.5%For more information regarding the value of a property, please contact us for a free consultation.
3 Beds
3 Baths
1,184 SqFt
SOLD DATE : 12/02/2021
Key Details
Sold Price $340,000
Property Type Single Family Home
Listing Status Sold
Purchase Type For Sale
Square Footage 1,184 sqft
Price per Sqft $287
MLS Listing ID 170446336
Sold Date 12/02/21
Style Raised Ranch
Bedrooms 3
Full Baths 2
Half Baths 1
Year Built 1998
Annual Tax Amount $5,263
Lot Size 0.270 Acres
Property Description
GREAT HOME, LOCATION AND VALUE! Quiet cul-de-sac living in a quintessential, quiet New England town. This well-maintained raised ranch home with 3 bedrooms and 2.5 baths has been well cared for, is clean and move-in ready. There's a bright and sunny kitchen with attractive wood cabinetry and solid appliances, good-sized bedrooms and full-bath in the master, spacious living room, plus bright and freshly painted main bath with tub. Hardwood flooring in the living room, dining room and hallway plus upgraded 6-panel colonial style interior doors add the style and quality to the main level. The large, decorative window over the entry door really lets the light pour in! The lower level living space is very nicely finished and walks out to the back yard through a slider which again, really lets the natural light into this home. There's a brand-new architectural shingle roof, thermal pane windows throughout for energy efficiency, and Central A/C on the main level. The cul-de-sac location means there's almost no traffic going by, so all of the lawn area can be used for safe play and enjoyment. The view off the deck in back is icing on the cake, incredible during Autumn! You'll have a 2-car garage, great commuter access to Routes 8/84/63/69/42, acclaimed Region 16 School System, several nearby parks and lots of outdoor recreation, too. Don't miss this one!
Location
State CT
County New Haven
Zoning RES
Rooms
Basement Full, Fully Finished, Walk-out
Interior
Heating Baseboard
Cooling Central Air
Exterior
Exterior Feature Deck, Patio, Porch
Parking Features Attached Garage
Garage Spaces 2.0
Pool Above Ground Pool
Waterfront Description Not Applicable
Roof Type Asphalt Shingle
Building
Lot Description On Cul-De-Sac, Level Lot, Lightly Wooded
Foundation Concrete
Sewer Public Sewer Connected
Water Public Water Connected
Schools
Elementary Schools Laurel Ledge
High Schools Woodland Regional
Read Less Info
Want to know what your home might be worth? Contact us for a FREE valuation!

Our team is ready to help you sell your home for the highest possible price ASAP
Bought with Marisa Wetter • Preston Gray Real Estate


