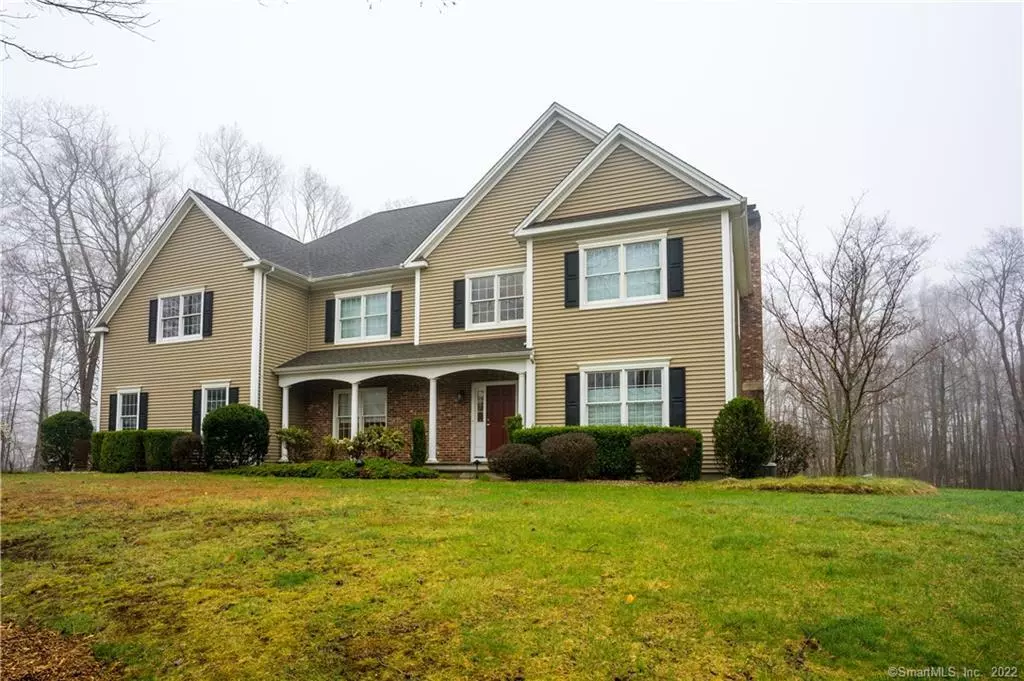$725,000
$699,900
3.6%For more information regarding the value of a property, please contact us for a free consultation.
4 Beds
5 Baths
4,430 SqFt
SOLD DATE : 07/07/2021
Key Details
Sold Price $725,000
Property Type Single Family Home
Listing Status Sold
Purchase Type For Sale
Square Footage 4,430 sqft
Price per Sqft $163
MLS Listing ID 170389690
Sold Date 07/07/21
Style Colonial
Bedrooms 4
Full Baths 3
Half Baths 2
Year Built 2002
Annual Tax Amount $10,513
Lot Size 1.480 Acres
Property Description
Welcome Home to this wonderful, Classic Colonial with a lovely Open Floor Plan and a lightly wooded, level backyard in desirable Ledgebrook Estates subdivision. This home is well maintained, freshly painted and has many lovely features to it. This home consists of 4 bedrooms, 3 full baths and 2 half baths. The kitchen has plenty of sunlight coming in with a center isle and spacious cabinet space and pantry and a large dining area. The formal living room has custom built ins and lovely hardwood floor, and crown molding. The formal dining room has hardwood floor with a walnut inlay, crown molding, chair rail and raised paneling. The master suite has a dressing room, a very large walk in closet and a 17 X 10 master bathroom. The other 3 bedrooms are generous in size and has a hallway bathroom and there is also a Jack N Jill full bathroom. There is also a full, walk up attic. The basement is fully finished with a walk out and has a rec room, an office with built in desks and a media room with pocket doors. For your convenience, the laundry is on the 2nd floor. Home is conveniently located with easy access to highway, schools, shopping areas, great restaurants and the CT Wine Trail is close by. Be a part of this wonderful community, Southbury is known for it's excellent schools. Close proximity to Hartford, New York and Boston.
Location
State CT
County New Haven
Zoning R-60
Rooms
Basement Full With Walk-Out, Fully Finished
Interior
Interior Features Auto Garage Door Opener, Cable - Available, Open Floor Plan, Security System
Heating Hydro Air
Cooling Central Air
Fireplaces Number 1
Exterior
Exterior Feature Deck
Garage Detached Garage
Garage Spaces 3.0
Waterfront Description Not Applicable
Roof Type Fiberglass Shingle
Building
Lot Description Level Lot, Lightly Wooded
Foundation Concrete
Sewer Septic
Water Private Well
Schools
Elementary Schools Pomperaug
Middle Schools Rochambeau
High Schools Pomperaug
Read Less Info
Want to know what your home might be worth? Contact us for a FREE valuation!

Our team is ready to help you sell your home for the highest possible price ASAP
Bought with Jason J. Arcuri • eXp Realty



