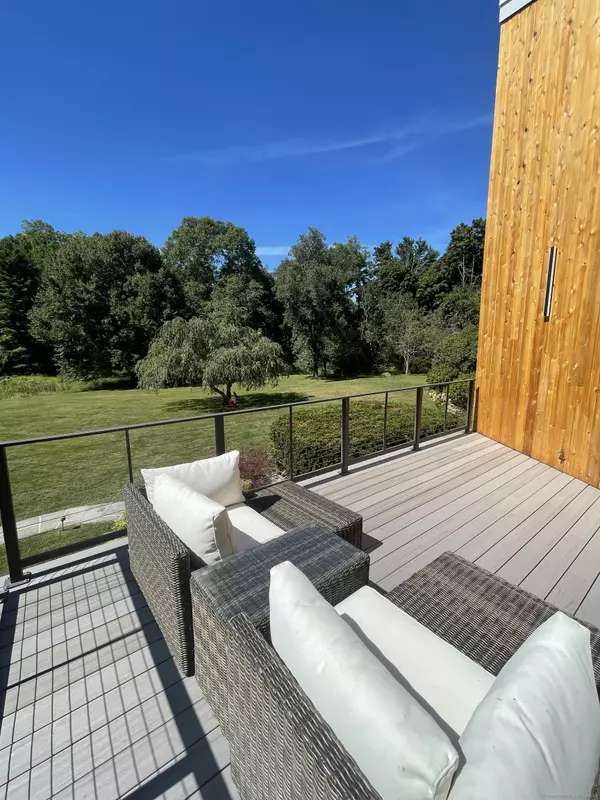REQUEST A TOUR If you would like to see this home without being there in person, select the "Virtual Tour" option and your advisor will contact you to discuss available opportunities.
In-PersonVirtual Tour

$ 15,000
4 Beds
5 Baths
3,921 SqFt
$ 15,000
4 Beds
5 Baths
3,921 SqFt
Key Details
Property Type Single Family Home
Sub Type Single Family Rental
Listing Status Active
Purchase Type For Rent
Square Footage 3,921 sqft
MLS Listing ID 24065263
Style Contemporary
Bedrooms 4
Full Baths 4
Half Baths 1
Year Built 1978
Lot Size 2.750 Acres
Property Description
Unique rental opportunity- beautifully renovated contemporary classic, long private driveway lighted with scenic pond as you enter, stocked with fish and turtle and frequented by wildlife. 2 new decks, one off kitchen over looking vista, the other overlooking pool with 4' wide stairs to upstairs bedrooms. majestic front entrance with new stone steps and landing, open to vast living area with soaring ceilings and magnificent floor to ceiling chimney. Master bedroom suite in first floor, large WIC and large bathroom jacuzzi tub and separate shower, slider to pool and outdoor shower and large bluestone patio- all new. New gas heater for pool, new lights, new stonework, tennis court freshly painted and new nets. Gourmet Chef kitchen with vintage Viking ovens and 2 sinks, 2 dishwashers. Beautiful island with new granite and backsplash, slider to deck. Half bath off kitchen, and large pantry/laundry. Double doors to dining area with fireplace and magnificent windows front and back. new a/c.
Location
State CT
County Fairfield
Zoning AAA
Rooms
Basement Full, Unfinished
Interior
Heating Heat Pump, Hot Air, Zoned
Cooling Central Air, Heat Pump
Fireplaces Number 3
Exterior
Parking Features Attached Garage
Garage Spaces 2.0
Pool Gunite, Heated, In Ground Pool
Waterfront Description View
Building
Lot Description Level Lot, Professionally Landscaped, Water View
Sewer Public Sewer Connected
Water Public Water Connected
Schools
Elementary Schools Per Board Of Ed
High Schools Per Board Of Ed
Listed by Derek Greene • The Greene Realty Group








