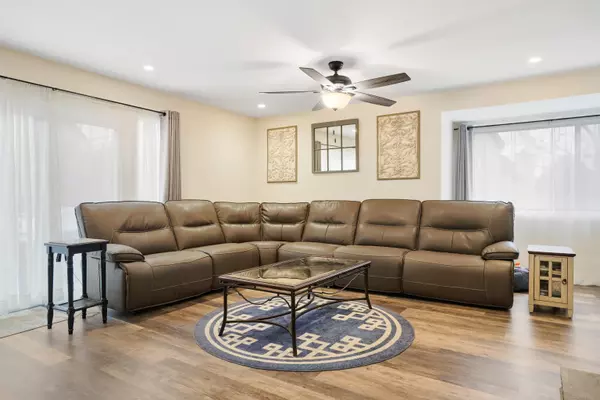
2 Beds
3 Baths
1,525 SqFt
2 Beds
3 Baths
1,525 SqFt
Key Details
Property Type Condo
Sub Type Condominium
Listing Status Coming Soon
Purchase Type For Sale
Square Footage 1,525 sqft
Price per Sqft $295
MLS Listing ID 24064576
Style Ranch
Bedrooms 2
Full Baths 2
Half Baths 1
HOA Fees $448/mo
Year Built 1973
Annual Tax Amount $4,697
Property Description
Location
State CT
County Fairfield
Zoning G-05
Rooms
Basement Full, Full With Walk-Out
Interior
Interior Features Auto Garage Door Opener, Cable - Available, Cable - Pre-wired
Heating Hot Air
Cooling Central Air
Fireplaces Number 1
Exterior
Parking Features Under House Garage, Driveway
Garage Spaces 1.0
Pool Heated, Concrete, In Ground Pool
Waterfront Description Not Applicable
Building
Sewer Public Sewer Connected
Water Public Water Connected
Level or Stories 2
Schools
Elementary Schools Per Board Of Ed
Middle Schools Per Board Of Ed
High Schools Per Board Of Ed








