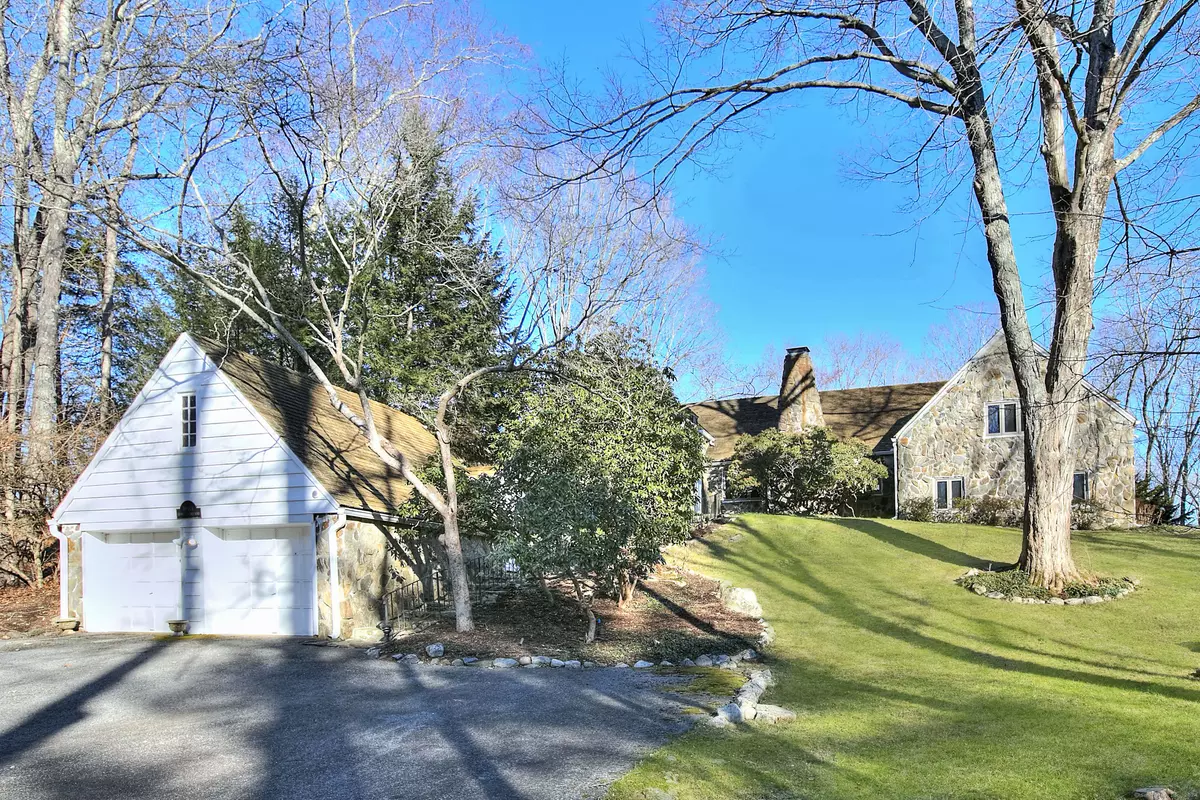
4 Beds
4 Baths
4,183 SqFt
4 Beds
4 Baths
4,183 SqFt
OPEN HOUSE
Sun Dec 22, 1:00pm - 3:00pm
Key Details
Property Type Single Family Home
Listing Status Active
Purchase Type For Sale
Square Footage 4,183 sqft
Price per Sqft $597
MLS Listing ID 24064484
Style Colonial
Bedrooms 4
Full Baths 3
Half Baths 1
Year Built 1932
Annual Tax Amount $18,522
Lot Size 2.000 Acres
Property Description
Location
State CT
County Fairfield
Zoning 2AC
Rooms
Basement Partial, Unfinished
Interior
Interior Features Auto Garage Door Opener, Cable - Available, Security System
Heating Radiant, Radiator
Cooling Central Air
Fireplaces Number 5
Exterior
Exterior Feature Balcony, Shed, Gutters, Lighting, Underground Sprinkler
Parking Features Detached Garage
Garage Spaces 2.0
Waterfront Description Not Applicable
Roof Type Wood Shingle
Building
Lot Description Lightly Wooded, Professionally Landscaped, Rolling
Foundation Concrete, Masonry
Sewer Septic
Water Private Well
Schools
Elementary Schools East
Middle Schools Saxe Middle
High Schools New Canaan








