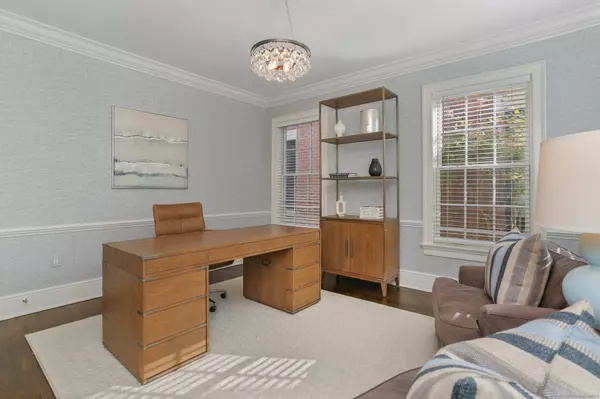
3 Beds
4 Baths
3,336 SqFt
3 Beds
4 Baths
3,336 SqFt
Key Details
Property Type Condo
Sub Type Condominium
Listing Status Under Contract
Purchase Type For Sale
Square Footage 3,336 sqft
Price per Sqft $644
MLS Listing ID 24064495
Style Townhouse
Bedrooms 3
Full Baths 3
Half Baths 1
HOA Fees $1,050/mo
Year Built 2006
Annual Tax Amount $22,766
Property Description
Location
State CT
County Fairfield
Zoning DCD
Rooms
Basement Partial, Storage, Concrete Floor
Interior
Interior Features Auto Garage Door Opener, Cable - Available, Security System
Heating Hot Air, Zoned
Cooling Central Air, Zoned
Fireplaces Number 1
Exterior
Exterior Feature Covered Deck
Parking Features Attached Garage
Garage Spaces 2.0
Waterfront Description Walk to Water,Beach Rights,Water Community
Building
Lot Description Level Lot, On Cul-De-Sac
Sewer Public Sewer Connected
Water Public Water Connected
Level or Stories 3
Schools
Elementary Schools Mill Hill
Middle Schools Roger Ludlowe
High Schools Fairfield Ludlowe








