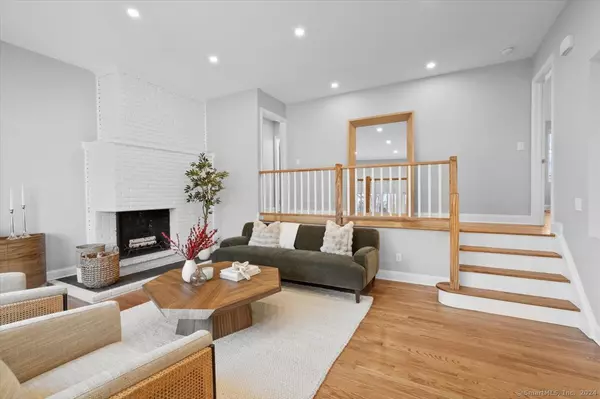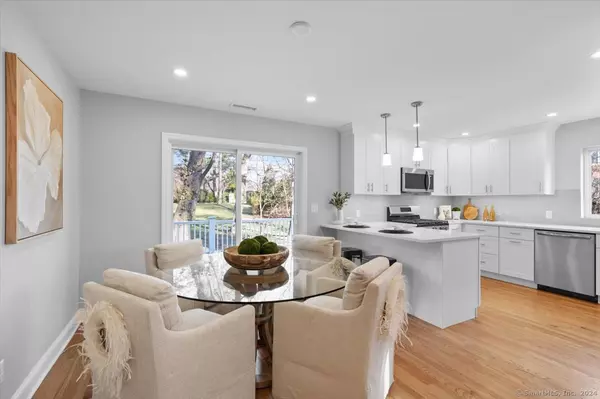
4 Beds
3 Baths
2,600 SqFt
4 Beds
3 Baths
2,600 SqFt
Key Details
Property Type Single Family Home
Listing Status Under Contract
Purchase Type For Sale
Square Footage 2,600 sqft
Price per Sqft $326
MLS Listing ID 24064297
Style Split Level
Bedrooms 4
Full Baths 3
Year Built 1954
Annual Tax Amount $9,767
Lot Size 0.430 Acres
Property Description
Location
State CT
County Fairfield
Zoning R10
Rooms
Basement Full, Heated, Fully Finished, Interior Access, Walk-out, Liveable Space
Interior
Interior Features Auto Garage Door Opener, Open Floor Plan
Heating Hot Air, Zoned
Cooling Central Air, Zoned
Fireplaces Number 2
Exterior
Exterior Feature Deck, Gutters, Lighting, Patio
Parking Features Attached Garage, Paved, Driveway
Garage Spaces 1.0
Waterfront Description Pond,Walk to Water,Access
Roof Type Asphalt Shingle
Building
Lot Description Lightly Wooded, Level Lot, Water View
Foundation Block, Concrete
Sewer Public Sewer Connected
Water Public Water Connected
Schools
Elementary Schools Per Board Of Ed
High Schools Per Board Of Ed








