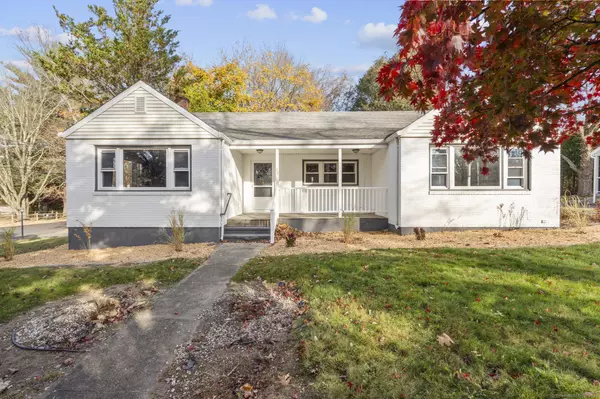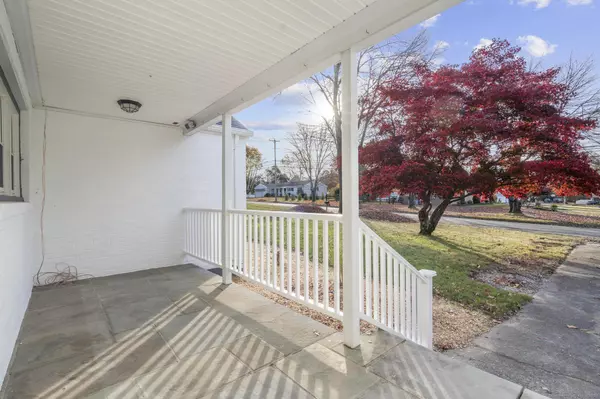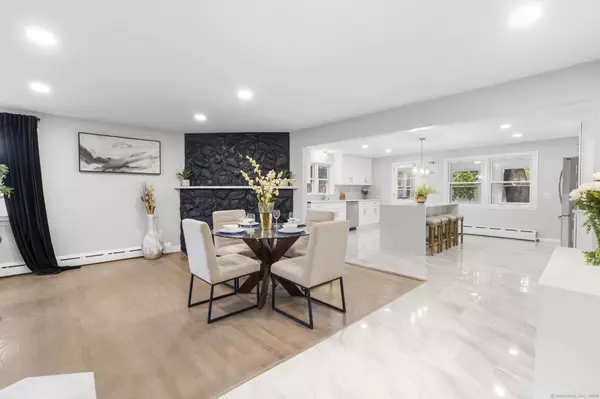REQUEST A TOUR If you would like to see this home without being there in person, select the "Virtual Tour" option and your agent will contact you to discuss available opportunities.
In-PersonVirtual Tour

$ 614,000
Est. payment | /mo
3 Beds
2 Baths
2,000 SqFt
$ 614,000
Est. payment | /mo
3 Beds
2 Baths
2,000 SqFt
Key Details
Property Type Single Family Home
Listing Status Under Contract
Purchase Type For Sale
Square Footage 2,000 sqft
Price per Sqft $307
MLS Listing ID 24059654
Style Ranch
Bedrooms 3
Full Baths 2
Year Built 1953
Annual Tax Amount $9,598
Lot Size 0.450 Acres
Property Description
This spacious 3-bed, 2-bath home provides an open layout with a large kitchen island, new stainless steel appliances and plenty of room for entertaining. Beautiful main bath with freestanding tub and walk in shower, a second full bath is located off of the master bedroom. Features include a cozy enclosed rear porch, a walk-up attic, and a large basement with built in bar and space for entertaining, endless possibilities with space for extra storage, game room or potential expansion. Parking is a breeze with a one-car garage under the house, a detached one-car garage and a generous driveway. Located on a beautiful corner lot, this home is perfect for those seeking comfort, convenience, and charm. Conveniently located near restaurants and shopping plazas. This home was previously listed in town records as 2 bedrooms, town has updated the property card to reflect the existing third bedroom, see attached. *Agent related to seller.
Location
State CT
County Fairfield
Zoning A
Rooms
Basement Full
Interior
Heating Baseboard, Hot Water
Cooling None
Fireplaces Number 1
Exterior
Parking Features Detached Garage, Under House Garage, Off Street Parking, Driveway
Garage Spaces 2.0
Waterfront Description Not Applicable
Roof Type Asphalt Shingle
Building
Lot Description Corner Lot
Foundation Concrete
Sewer Public Sewer In Street
Water Public Water In Street
Schools
Elementary Schools Per Board Of Ed
High Schools Per Board Of Ed
Listed by Rosalia Casorla • Premier R.E. Investment Group








