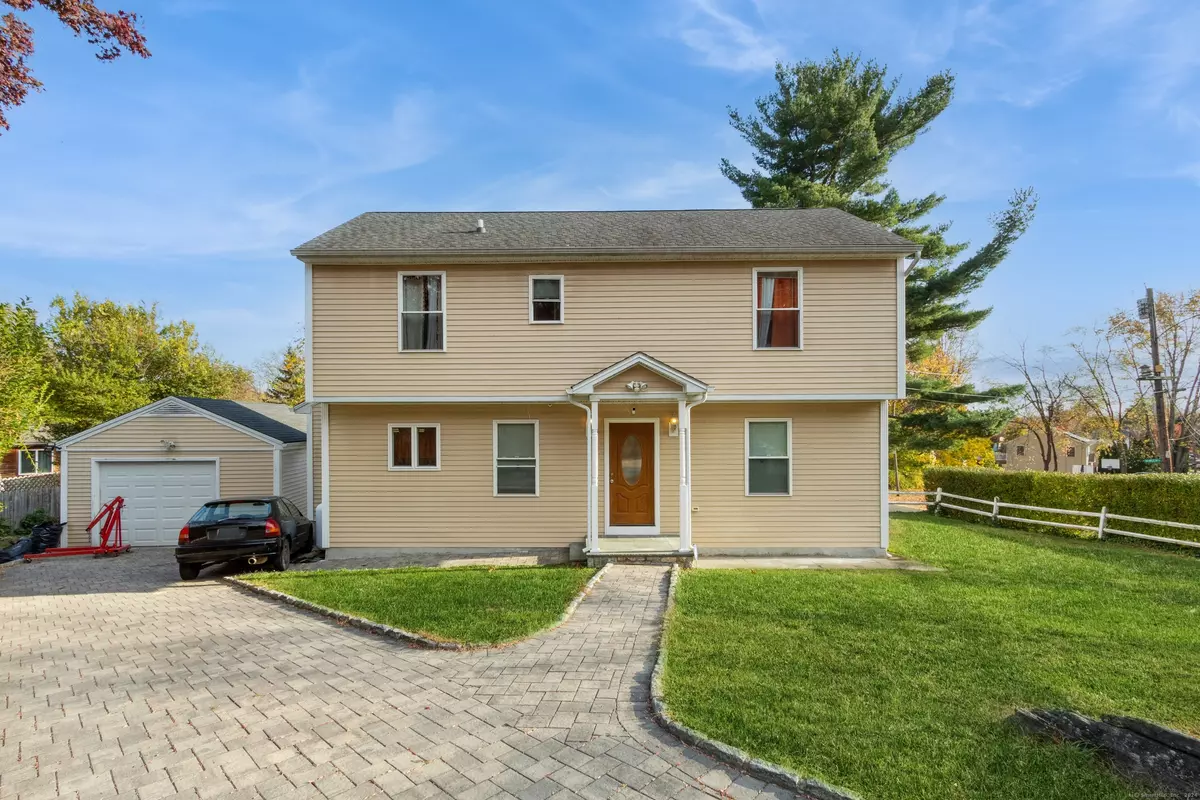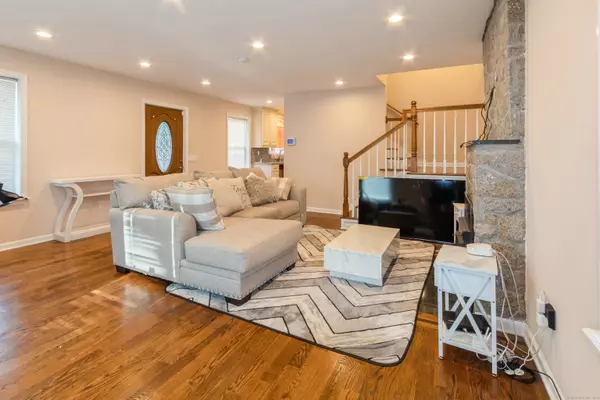REQUEST A TOUR If you would like to see this home without being there in person, select the "Virtual Tour" option and your agent will contact you to discuss available opportunities.
In-PersonVirtual Tour

$ 500,000
Est. payment | /mo
3 Beds
2 Baths
1,346 SqFt
$ 500,000
Est. payment | /mo
3 Beds
2 Baths
1,346 SqFt
Key Details
Property Type Single Family Home
Listing Status Active
Purchase Type For Sale
Square Footage 1,346 sqft
Price per Sqft $371
MLS Listing ID 24058944
Style Colonial
Bedrooms 3
Full Baths 2
Year Built 1940
Annual Tax Amount $3,096
Lot Size 7,405 Sqft
Property Description
Discover modern living at 19 Seneca Road, Shelton, CT. This smartly designed home, newly rebuilt in 2016, offers plenty of comfort with 3 bedrooms and 2 full bathrooms. As you enter the first floor you experience an open floor feel with a beautiful stone fireplace. The fireplace has a great gas insert which can be used as an additional heat source. Additional key features: Hardwood Floors, Central Air, Covered Deck and Hot Water on Demand.
Location
State CT
County Fairfield
Zoning R-3
Rooms
Basement Crawl Space, Unfinished
Interior
Heating Baseboard, Gas on Gas
Cooling Central Air
Fireplaces Number 1
Exterior
Exterior Feature Covered Deck
Parking Features Detached Garage
Garage Spaces 1.0
Roof Type Asphalt Shingle
Building
Lot Description Fence - Partial, Corner Lot, Dry, Level Lot
Foundation Concrete
Sewer Public Sewer Connected
Water Public Water Connected
Schools
Elementary Schools Long Hill
High Schools Shelton
Listed by David Krasnoff • Compass Connecticut, LLC








