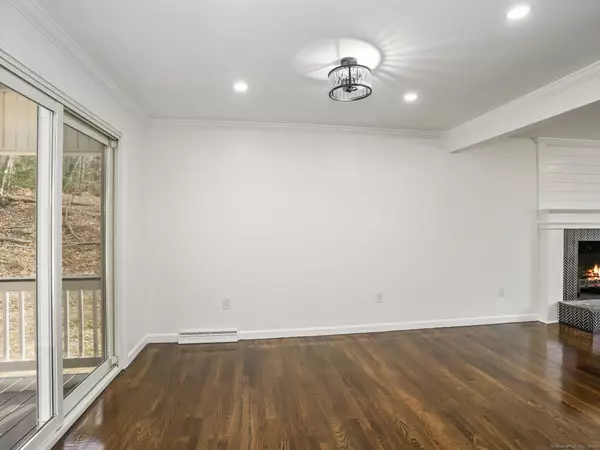
4 Beds
2 Baths
1,887 SqFt
4 Beds
2 Baths
1,887 SqFt
Key Details
Property Type Single Family Home
Listing Status Under Contract
Purchase Type For Sale
Square Footage 1,887 sqft
Price per Sqft $290
MLS Listing ID 24058559
Style Ranch
Bedrooms 4
Full Baths 2
Year Built 1973
Annual Tax Amount $4,604
Lot Size 0.920 Acres
Property Description
Location
State CT
County Fairfield
Zoning R-1
Rooms
Basement Full, Fully Finished
Interior
Heating Hot Air
Cooling Central Air
Fireplaces Number 1
Exterior
Exterior Feature Deck, Covered Deck, French Doors
Parking Features Attached Garage, Under House Garage, Driveway
Garage Spaces 2.0
Waterfront Description Not Applicable
Roof Type Shingle,Other
Building
Lot Description Sloping Lot
Foundation Concrete
Sewer Septic
Water Public Water Connected
Schools
Elementary Schools Elizabeth Shelton
Middle Schools Shelton
High Schools Shelton








