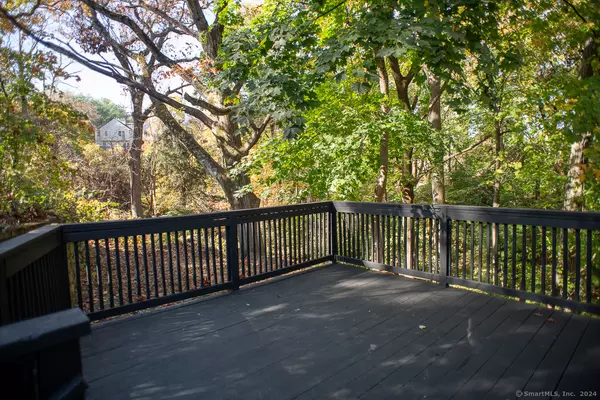REQUEST A TOUR If you would like to see this home without being there in person, select the "Virtual Tour" option and your agent will contact you to discuss available opportunities.
In-PersonVirtual Tour

$ 320,000
Est. payment | /mo
2 Beds
1 Bath
744 SqFt
$ 320,000
Est. payment | /mo
2 Beds
1 Bath
744 SqFt
Key Details
Property Type Single Family Home
Listing Status Under Contract
Purchase Type For Sale
Square Footage 744 sqft
Price per Sqft $430
MLS Listing ID 24058175
Style Cape Cod
Bedrooms 2
Full Baths 1
Year Built 1920
Annual Tax Amount $2,736
Lot Size 3,920 Sqft
Property Description
Nestled in a highly sought-after neighborhood in Shelton, CT on a peaceful cul-de-sac with seasonal river views, this lovely Cape is a perfect place to call home! With 2 bedrooms and one bathroom, this charming house with lots of privacy has just been carefully renovated with attention to detail throughout, updated with features that include a brand new bathroom with high-end fixtures, new carpeting, inset lighting, fresh paint among others. Making your way into the home you are greeted by a large living room with multiple windows that flood the room with natural light. New hardwood floors grace the living room and lead into a fully renovated kitchen which has tasteful butcher block countertops and inset ceiling lights that light up this stunning room and make you want to admire and enjoy the space. A fully remodeled bathroom with elegant wave tiles in the tub/shower and a new vanity sits directly off the kitchen space which leads to the back deck where you can enjoy your morning cup of coffee or watch the sunset later in the day. Make your way to the upper level of the home which boasts brand-new 100% wool carpeting lining the stairs and both bedrooms. Ample-sized closets and generously sized rooms aren't the only things you will find upstairs; you will be treated as well to seasonal views of the gorgeous Housatonic River! Additional updates include a fully painted interior, painted and stained decks in front and back, brand new fireproof front door, oil tank, and many more!
Location
State CT
County Fairfield
Zoning R-3
Rooms
Basement Partial, Unfinished, Interior Access
Interior
Heating Hot Air
Cooling Window Unit
Exterior
Parking Features None, Driveway
Waterfront Description River,View,Seasonal
Roof Type Asphalt Shingle
Building
Lot Description Secluded, Lightly Wooded, On Cul-De-Sac
Foundation Stone
Sewer Public Sewer Connected
Water Public Water Connected
Schools
Elementary Schools Per Board Of Ed
Middle Schools Shelton
High Schools Shelton
Listed by Brendan Carey • Carey & Guarrera Real Estate








