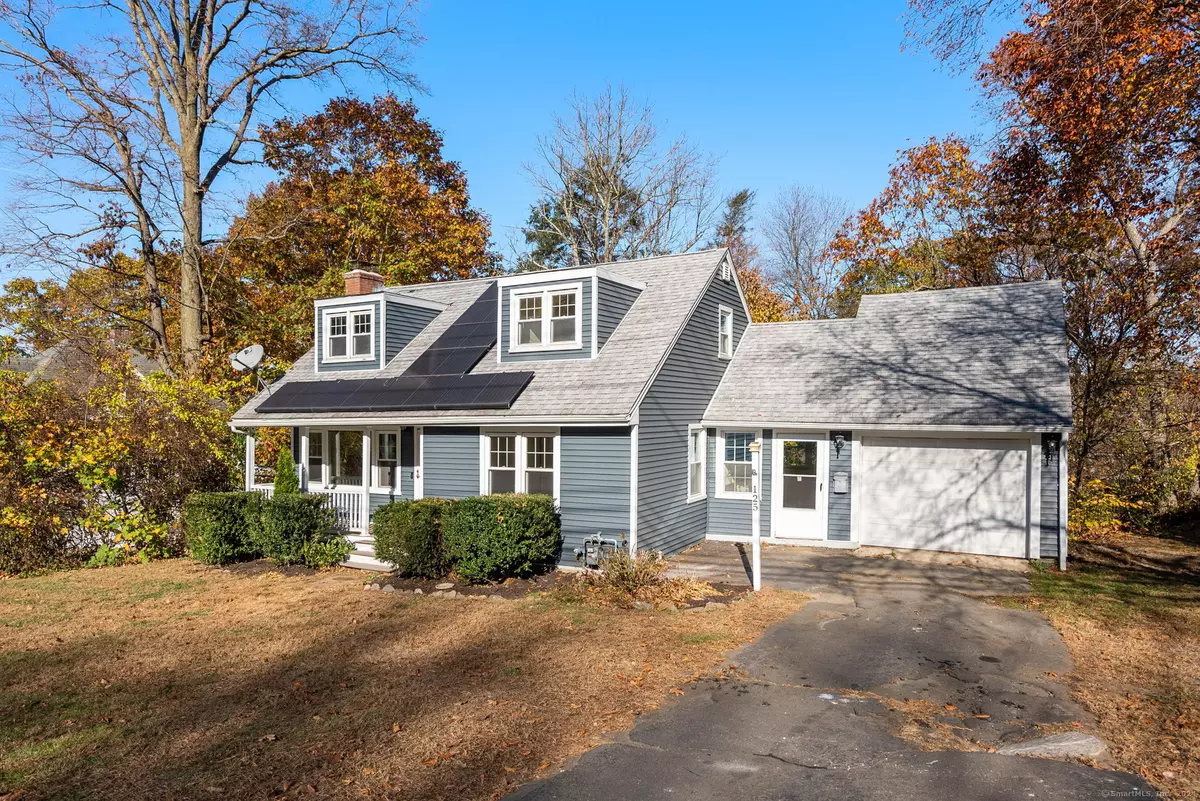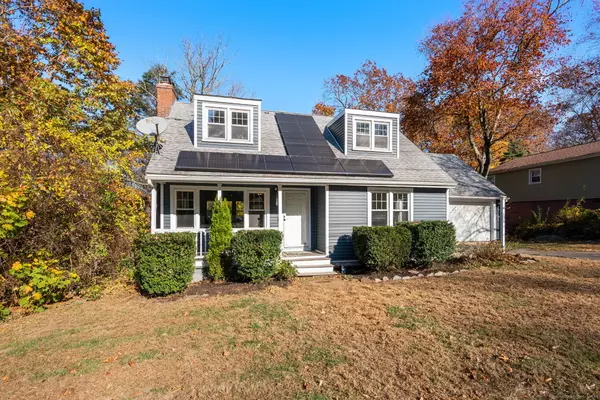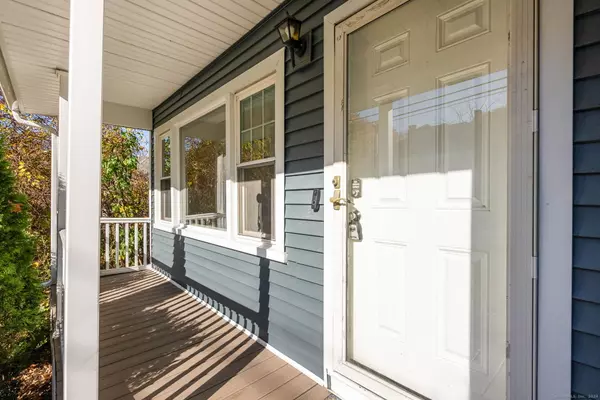
3 Beds
2 Baths
1,337 SqFt
3 Beds
2 Baths
1,337 SqFt
Key Details
Property Type Single Family Home
Listing Status Under Contract
Purchase Type For Sale
Square Footage 1,337 sqft
Price per Sqft $291
MLS Listing ID 24057777
Style Cape Cod
Bedrooms 3
Full Baths 1
Half Baths 1
Year Built 1952
Annual Tax Amount $3,919
Lot Size 0.320 Acres
Property Description
Location
State CT
County Fairfield
Zoning R-4
Rooms
Basement Full, Unfinished, Storage, Interior Access, Walk-out, Full With Walk-Out
Interior
Heating Baseboard
Cooling Window Unit
Fireplaces Number 1
Exterior
Parking Features Attached Garage, Paved, Driveway
Garage Spaces 1.0
Waterfront Description Not Applicable
Roof Type Asphalt Shingle
Building
Lot Description Lightly Wooded, Sloping Lot
Foundation Concrete
Sewer Public Sewer Connected
Water Public Water Connected
Schools
Elementary Schools Sunnyside
High Schools Shelton








