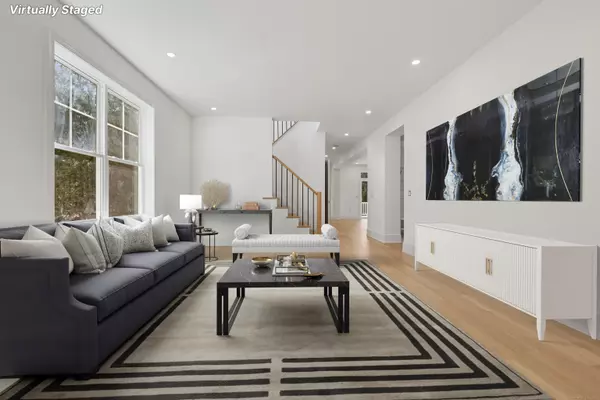4 Beds
5 Baths
4,200 SqFt
4 Beds
5 Baths
4,200 SqFt
Key Details
Property Type Single Family Home
Listing Status Under Contract
Purchase Type For Sale
Square Footage 4,200 sqft
Price per Sqft $594
MLS Listing ID 24057182
Style Colonial
Bedrooms 4
Full Baths 4
Half Baths 1
Year Built 2024
Annual Tax Amount $5,008
Lot Size 0.370 Acres
Property Description
Location
State CT
County Fairfield
Zoning R-7
Rooms
Basement Full, Storage, Interior Access, Liveable Space, Full With Walk-Out
Interior
Interior Features Auto Garage Door Opener, Central Vacuum, Open Floor Plan
Heating Baseboard, Heat Pump, Hot Air, Zoned
Cooling Central Air
Fireplaces Number 1
Exterior
Exterior Feature Deck, Gutters, Lighting
Parking Features Attached Garage
Garage Spaces 2.0
Waterfront Description Not Applicable
Roof Type Asphalt Shingle
Building
Lot Description Dry, Level Lot, On Cul-De-Sac
Foundation Concrete
Sewer Public Sewer Connected
Water Public Water Connected
Schools
Elementary Schools Glenville
Middle Schools Western
High Schools Greenwich







