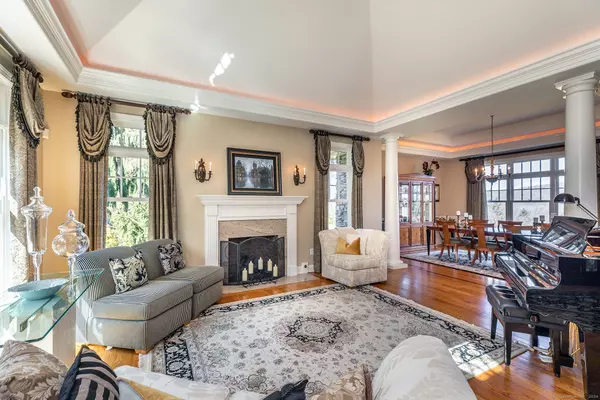
4 Beds
5 Baths
6,428 SqFt
4 Beds
5 Baths
6,428 SqFt
Key Details
Property Type Single Family Home
Listing Status Active
Purchase Type For Sale
Square Footage 6,428 sqft
Price per Sqft $310
Subdivision Nicoles Court
MLS Listing ID 24055779
Style Colonial
Bedrooms 4
Full Baths 4
Half Baths 1
Year Built 2003
Annual Tax Amount $24,771
Lot Size 3.810 Acres
Property Description
Location
State CT
County Fairfield
Zoning R-100
Rooms
Basement Full, Heated, Cooled, Interior Access, Partially Finished, Walk-out, Full With Walk-Out
Interior
Interior Features Auto Garage Door Opener, Central Vacuum, Open Floor Plan, Security System
Heating Hydro Air, Zoned
Cooling Ceiling Fans, Central Air
Fireplaces Number 3
Exterior
Exterior Feature Deck, Gutters, Lighting, Stone Wall, French Doors, Patio
Parking Features Attached Garage, Paved, Driveway
Garage Spaces 3.0
Waterfront Description River,Lake,Beach,Dock or Mooring,View
Roof Type Asphalt Shingle
Building
Lot Description In Subdivision, Treed, Cleared, Professionally Landscaped, Water View
Foundation Concrete
Sewer Septic
Water Private Well
Schools
Elementary Schools Candlewood Lake Elementary
Middle Schools Whisconier
High Schools Brookfield








