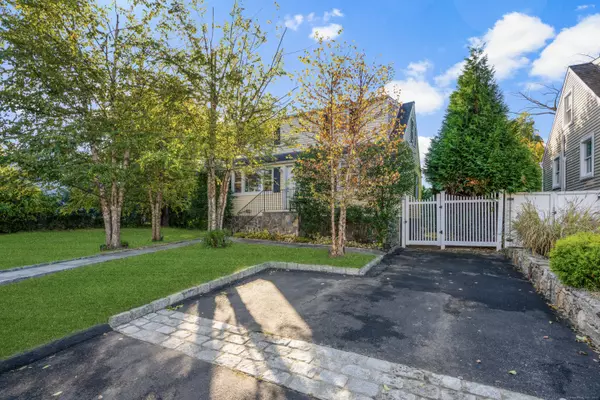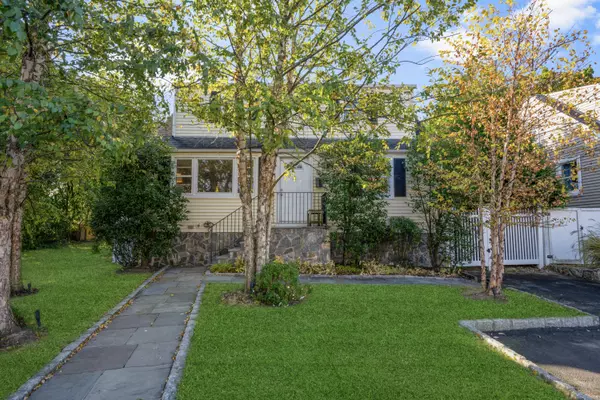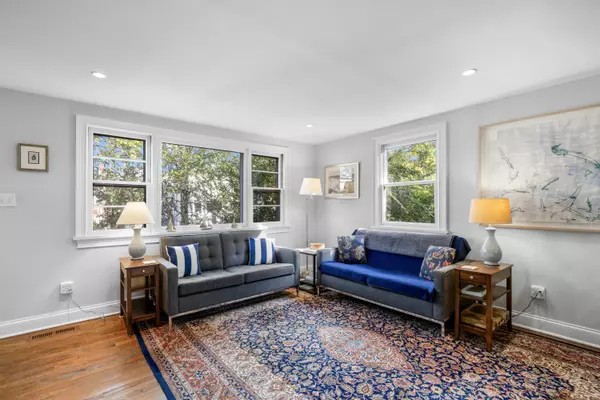
3 Beds
2 Baths
2,160 SqFt
3 Beds
2 Baths
2,160 SqFt
Key Details
Property Type Single Family Home
Listing Status Under Contract
Purchase Type For Sale
Square Footage 2,160 sqft
Price per Sqft $286
MLS Listing ID 24054969
Style Cape Cod
Bedrooms 3
Full Baths 2
Year Built 1950
Annual Tax Amount $7,832
Lot Size 5,662 Sqft
Property Description
Location
State CT
County Fairfield
Zoning C
Rooms
Basement Full, Unfinished, Walk-out
Interior
Interior Features Cable - Available, Cable - Pre-wired
Heating Gas on Gas
Cooling Central Air
Exterior
Exterior Feature Grill, Shed, Gutters, Garden Area, Patio
Parking Features None, Driveway
Waterfront Description Walk to Water
Roof Type Asphalt Shingle
Building
Lot Description Level Lot
Foundation Block, Concrete
Sewer Public Sewer Connected
Water Public Water Connected
Schools
Elementary Schools Rowayton
Middle Schools Roton
High Schools Brien Mcmahon








