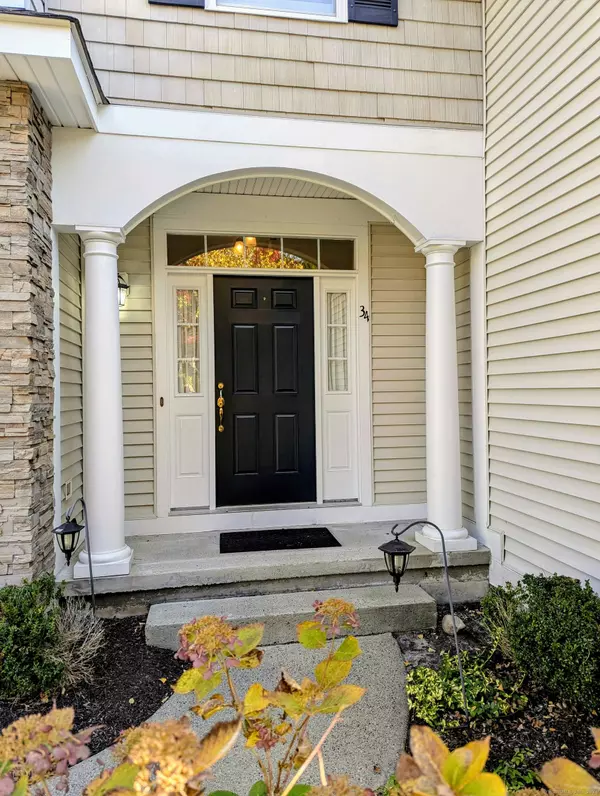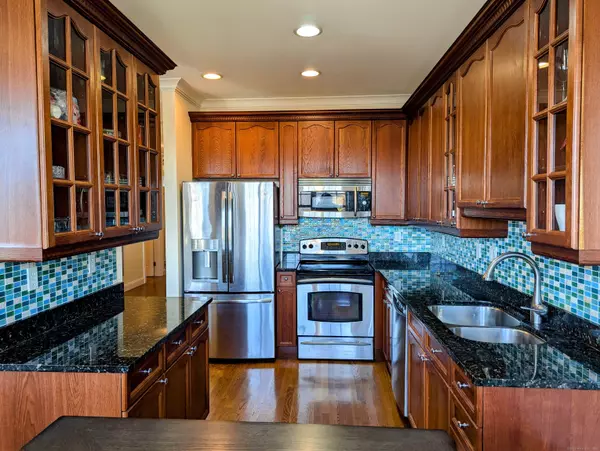REQUEST A TOUR If you would like to see this home without being there in person, select the "Virtual Tour" option and your agent will contact you to discuss available opportunities.
In-PersonVirtual Tour

$ 519,000
Est. payment | /mo
3 Beds
4 Baths
2,574 SqFt
$ 519,000
Est. payment | /mo
3 Beds
4 Baths
2,574 SqFt
Key Details
Property Type Condo
Sub Type Condominium
Listing Status Under Contract
Purchase Type For Sale
Square Footage 2,574 sqft
Price per Sqft $201
MLS Listing ID 24056208
Style Townhouse
Bedrooms 3
Full Baths 3
Half Baths 1
HOA Fees $520/mo
Year Built 2004
Annual Tax Amount $7,724
Property Description
Spacious four-story townhouse located in the highly sought-after Woodland Hills complex. This home offers three bedrooms on the 2nd level. 3.5 baths, and a versatile large loft that can be used as a fourth bedroom, playroom, craft room, or office. The lower level features a family room plus an office that could be a potential fifth bedroom with a full bath, and convenient walk-out access to the patio and shared lawn. The main level boasts an open floor plan with hardwood floors, a beautiful kitchen with granite counters and SS appliances, a dining area, and sliders leading to a private deck, living room and dining room. This condo is Ideal for modern living with ample space and lots of flexibility. Woodland Hills is a beautiful, well-maintained complex in a convenient location for shopping, entertainment, commuting and more.
Location
State CT
County Fairfield
Zoning RMF1
Rooms
Basement Full, Heated, Cooled, Interior Access, Partially Finished, Full With Walk-Out
Interior
Heating Hot Air
Cooling Central Air
Fireplaces Number 2
Exterior
Parking Features Unit Garage
Garage Spaces 1.0
Pool In Ground Pool
Waterfront Description Not Applicable
Building
Sewer Public Sewer Connected
Water Public Water Connected
Level or Stories 4
Schools
Elementary Schools Per Board Of Ed
High Schools Danbury
Listed by Britta Pedersen • Dream House Realty








