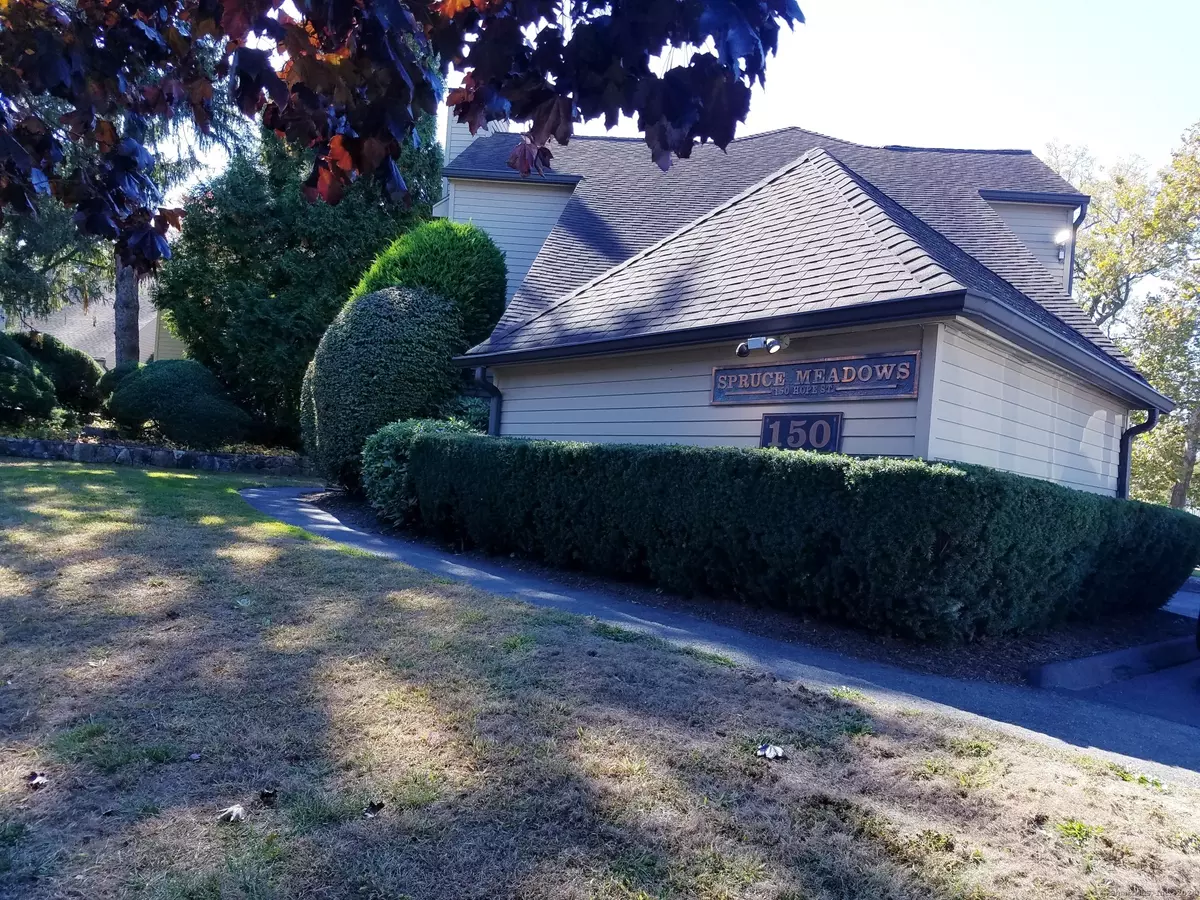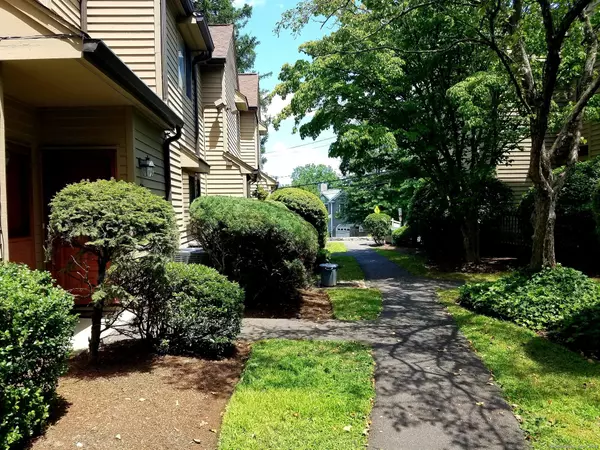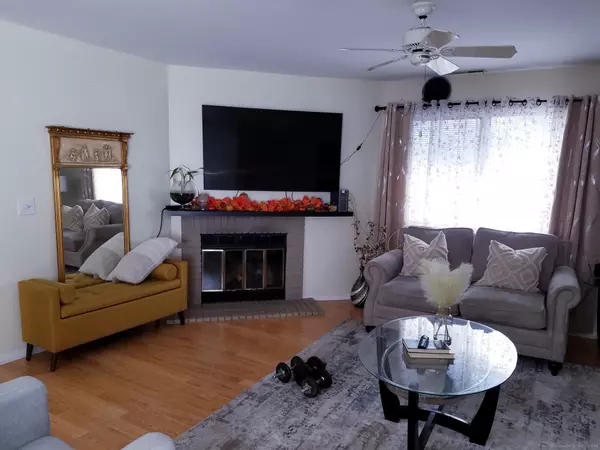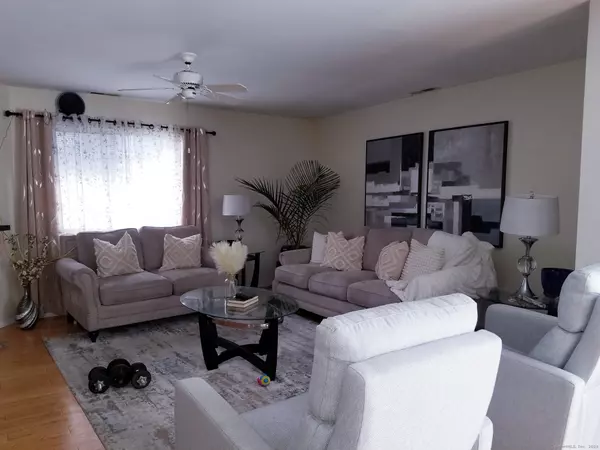
3 Beds
2 Baths
1,576 SqFt
3 Beds
2 Baths
1,576 SqFt
Key Details
Property Type Condo
Sub Type Condominium
Listing Status Active
Purchase Type For Sale
Square Footage 1,576 sqft
Price per Sqft $307
MLS Listing ID 24049720
Style Townhouse
Bedrooms 3
Full Baths 1
Half Baths 1
HOA Fees $454/mo
Year Built 1983
Annual Tax Amount $6,524
Property Description
Location
State CT
County Fairfield
Zoning R5
Rooms
Basement None
Interior
Interior Features Auto Garage Door Opener, Cable - Available, Open Floor Plan
Heating Heat Pump, Hot Air
Cooling Central Air, Heat Pump
Fireplaces Number 1
Exterior
Exterior Feature Deck, Gutters
Parking Features Detached Garage, Paved, Off Street Parking, Assigned Parking
Garage Spaces 1.0
Waterfront Description Not Applicable
Building
Lot Description Treed, Level Lot, Sloping Lot
Sewer Public Sewer Connected
Water Public Water Connected, Public Water In Street
Level or Stories 3
Schools
Elementary Schools Julia A. Stark
High Schools Stamford








