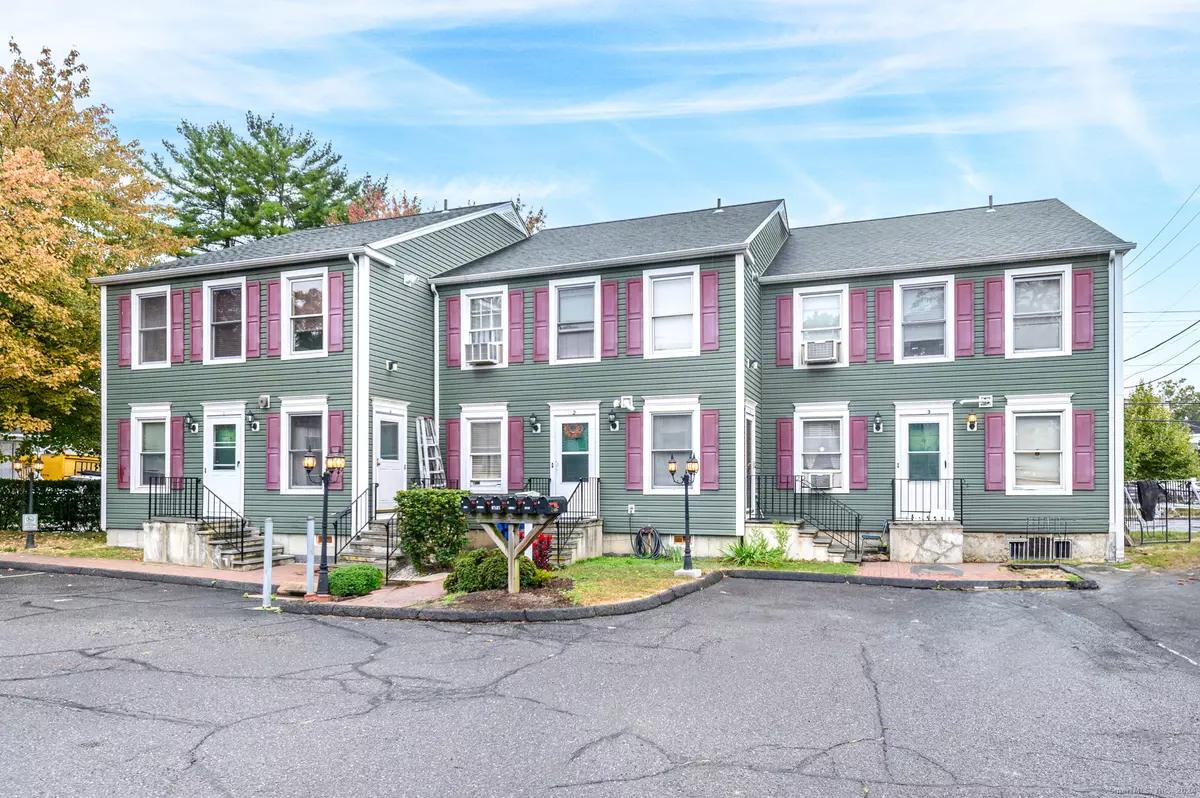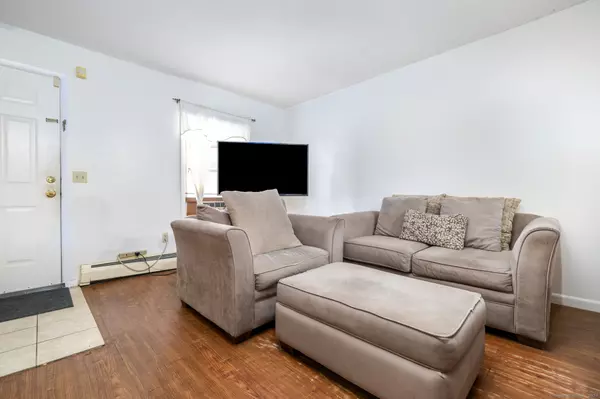REQUEST A TOUR If you would like to see this home without being there in person, select the "Virtual Tour" option and your advisor will contact you to discuss available opportunities.
In-PersonVirtual Tour

$ 239,000
Est. payment | /mo
2 Beds
1 Bath
920 SqFt
$ 239,000
Est. payment | /mo
2 Beds
1 Bath
920 SqFt
Key Details
Property Type Condo
Sub Type Condominium
Listing Status Under Contract
Purchase Type For Sale
Square Footage 920 sqft
Price per Sqft $259
MLS Listing ID 24050230
Style Ranch
Bedrooms 2
Full Baths 1
HOA Fees $400/mo
Year Built 1993
Annual Tax Amount $3,419
Property Description
Welcome to this sun-filled 2-bedrooms, 1 bath ranch-styled condo. The unit offers great potential for the right buyer willing to put in some TLC into it. Prospects gross income to be verified by Norwalk Housing Redevelopment. Two reserved parking spots. In-unit laundry. Additional storage in the building basement. No pets allowed. Unit should be owner occupied.
Location
State CT
County Fairfield
Zoning NB
Rooms
Basement None
Interior
Heating Hot Air
Cooling None
Exterior
Parking Features Parking Garage
Garage Spaces 2.0
Waterfront Description Not Applicable
Building
Lot Description Corner Lot, Level Lot
Sewer Public Sewer Connected
Water Public Water Connected
Level or Stories 1
Schools
Elementary Schools Silvermine
Middle Schools West Rocks
High Schools Norwalk
Listed by Gedna Jean-Pierre • Keller Williams Prestige Prop.








