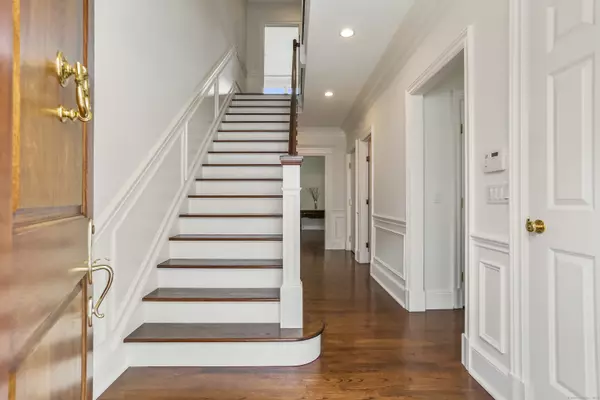
3 Beds
4 Baths
3,139 SqFt
3 Beds
4 Baths
3,139 SqFt
Key Details
Property Type Condo
Sub Type Condominium
Listing Status Under Contract
Purchase Type For Sale
Square Footage 3,139 sqft
Price per Sqft $762
MLS Listing ID 24045222
Style Townhouse
Bedrooms 3
Full Baths 3
Half Baths 1
HOA Fees $770/mo
Year Built 2002
Annual Tax Amount $22,079
Property Description
Location
State CT
County Fairfield
Zoning 900
Rooms
Basement Full, Heated, Fully Finished, Cooled, Interior Access, Walk-out, Full With Walk-Out
Interior
Interior Features Auto Garage Door Opener, Cable - Available, Cable - Pre-wired, Elevator, Open Floor Plan, Security System
Heating Hot Air
Cooling Central Air
Fireplaces Number 2
Exterior
Exterior Feature Underground Utilities, Awnings, Lighting, Patio
Parking Features Attached Garage, Paved, Off Street Parking, Assigned Parking
Garage Spaces 1.0
Waterfront Description Pond
Building
Lot Description Water View
Sewer Public Sewer Connected
Water Public Water Connected
Level or Stories 3
Schools
Elementary Schools South
Middle Schools Saxe Middle
High Schools New Canaan








