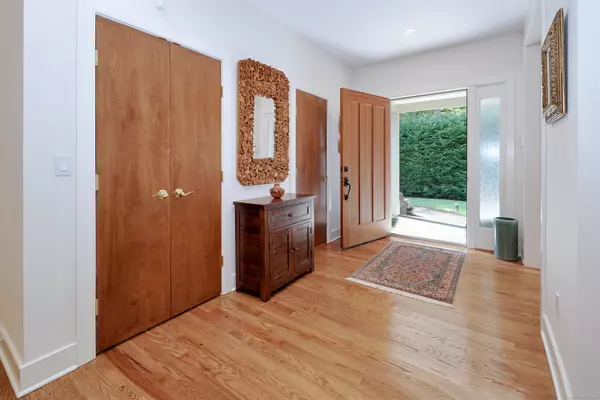
4 Beds
3 Baths
3,151 SqFt
4 Beds
3 Baths
3,151 SqFt
Key Details
Property Type Single Family Home
Listing Status Under Contract
Purchase Type For Sale
Square Footage 3,151 sqft
Price per Sqft $301
MLS Listing ID 24048138
Style Contemporary,Ranch
Bedrooms 4
Full Baths 2
Half Baths 1
Year Built 2013
Annual Tax Amount $14,892
Lot Size 3.150 Acres
Property Description
Location
State CT
County Fairfield
Zoning R3
Rooms
Basement Crawl Space, Partial, Unfinished, Storage, Interior Access, Concrete Floor
Interior
Interior Features Auto Garage Door Opener, Cable - Available, Central Vacuum, Humidifier, Security System
Heating Hot Air
Cooling Central Air
Fireplaces Number 1
Exterior
Exterior Feature Porch-Screened, Underground Utilities, Porch, Garden Area, Lighting, Stone Wall, Underground Sprinkler, Patio
Garage Attached Garage
Garage Spaces 3.0
Waterfront Description Beach Rights
Roof Type Asphalt Shingle
Building
Lot Description Lightly Wooded, Rocky, Level Lot
Foundation Concrete
Sewer Septic
Water Private Well
Schools
Elementary Schools Samuel Staples
Middle Schools Helen Keller
High Schools Joel Barlow








