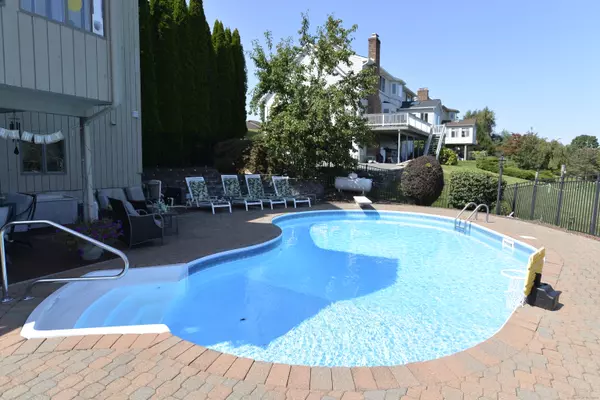
4 Beds
4 Baths
5,174 SqFt
4 Beds
4 Baths
5,174 SqFt
Key Details
Property Type Single Family Home
Listing Status Under Contract
Purchase Type For Sale
Square Footage 5,174 sqft
Price per Sqft $135
MLS Listing ID 24046554
Style Colonial,Contemporary
Bedrooms 4
Full Baths 2
Half Baths 2
Year Built 1989
Annual Tax Amount $12,054
Lot Size 0.920 Acres
Property Description
Location
State CT
County Fairfield
Zoning Res
Rooms
Basement Full
Interior
Heating Baseboard, Hot Air, Zoned
Cooling Ceiling Fans, Central Air, Zoned
Fireplaces Number 1
Exterior
Exterior Feature Shed, Deck, Covered Deck, Patio
Parking Features Under House Garage, Paved, Driveway
Garage Spaces 2.0
Pool Heated, In Ground Pool
Waterfront Description Not Applicable
Roof Type Asphalt Shingle
Building
Lot Description Fence - Partial, In Subdivision, Dry, Professionally Landscaped
Foundation Concrete
Sewer Septic
Water Private Well
Schools
Elementary Schools Per Board Of Ed
Middle Schools Per Board Of Ed
High Schools Per Board Of Ed








