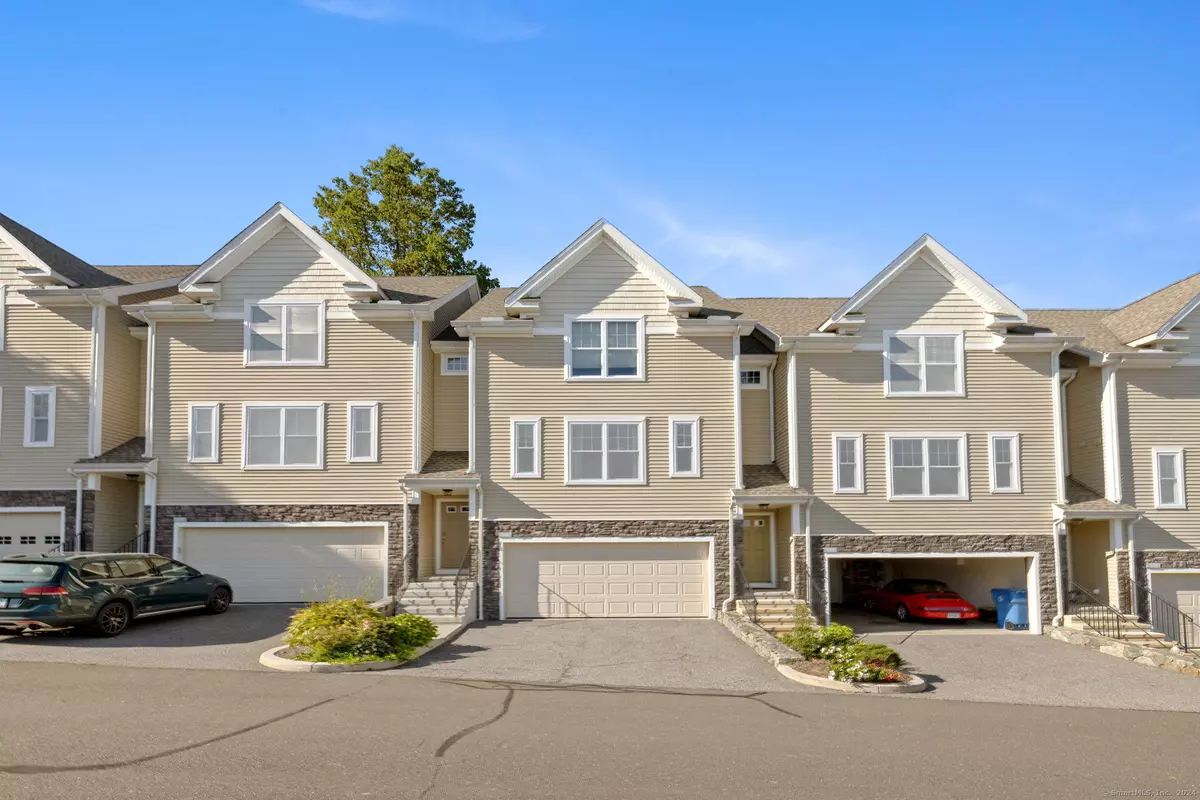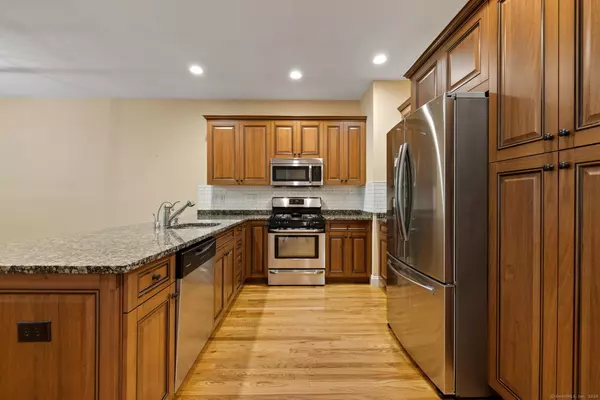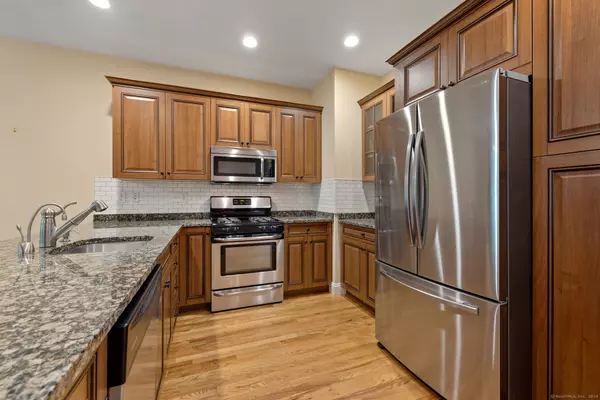
2 Beds
3 Baths
2,374 SqFt
2 Beds
3 Baths
2,374 SqFt
Key Details
Property Type Condo
Sub Type Condominium
Listing Status Active
Purchase Type For Sale
Square Footage 2,374 sqft
Price per Sqft $242
MLS Listing ID 24046450
Style Townhouse
Bedrooms 2
Full Baths 3
HOA Fees $434/mo
Year Built 2011
Annual Tax Amount $5,630
Property Description
Location
State CT
County Fairfield
Zoning PDD
Rooms
Basement Full, Partially Finished
Interior
Interior Features Auto Garage Door Opener, Cable - Pre-wired, Open Floor Plan
Heating Hot Air, Zoned
Cooling Central Air
Fireplaces Number 1
Exterior
Exterior Feature Deck, Gutters, Lighting, Patio
Parking Features Attached Garage
Garage Spaces 2.0
Pool In Ground Pool
Waterfront Description Not Applicable
Building
Lot Description Level Lot
Sewer Public Sewer Connected
Water Public Water Connected
Level or Stories 3
Schools
Elementary Schools Long Hill
Middle Schools Shelton
High Schools Shelton








