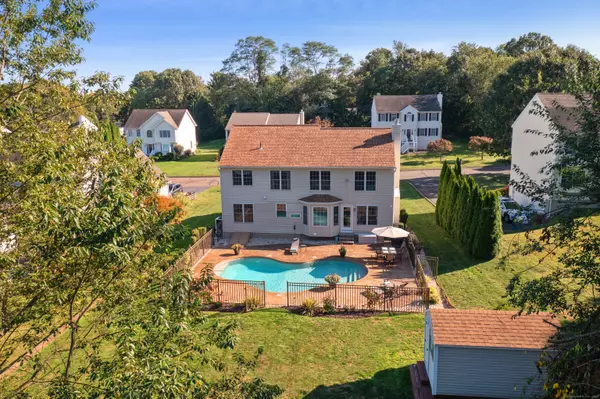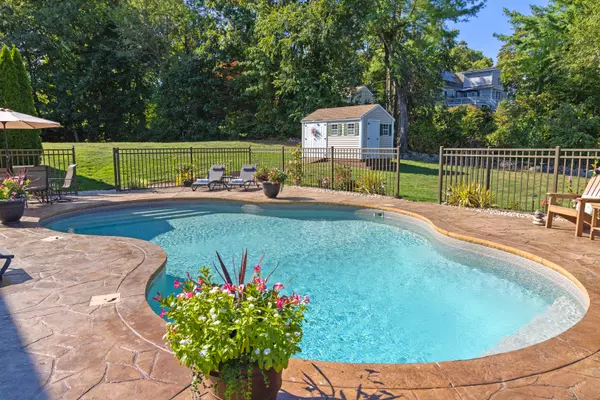
4 Beds
3 Baths
2,136 SqFt
4 Beds
3 Baths
2,136 SqFt
Key Details
Property Type Single Family Home
Listing Status Under Contract
Purchase Type For Sale
Square Footage 2,136 sqft
Price per Sqft $327
MLS Listing ID 24046364
Style Colonial
Bedrooms 4
Full Baths 2
Half Baths 1
Year Built 1999
Annual Tax Amount $7,163
Lot Size 0.330 Acres
Property Description
Location
State CT
County Fairfield
Zoning R-3
Rooms
Basement Full, Unfinished
Interior
Interior Features Cable - Pre-wired
Heating Baseboard, Zoned
Cooling Central Air
Fireplaces Number 1
Exterior
Exterior Feature Underground Sprinkler
Parking Features Attached Garage
Garage Spaces 2.0
Pool Heated, Vinyl, In Ground Pool
Waterfront Description Not Applicable
Roof Type Asphalt Shingle,Fiberglass Shingle
Building
Lot Description Level Lot
Foundation Concrete
Sewer Public Sewer Connected
Water Public Water In Street
Schools
Elementary Schools Sunnyside
Middle Schools Shelton
High Schools Shelton








