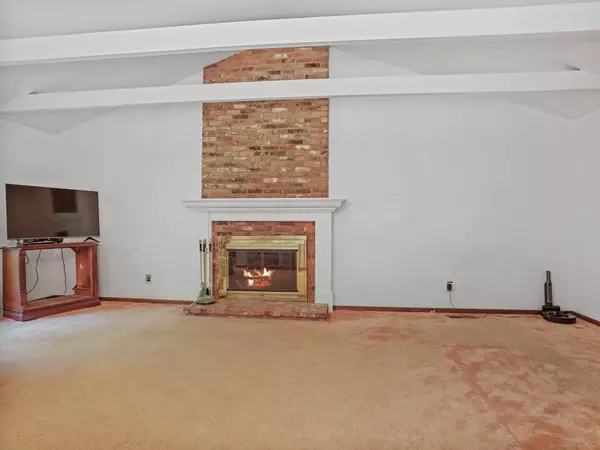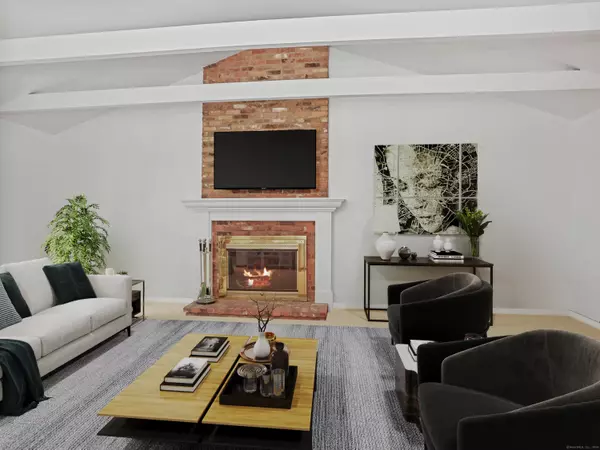
4 Beds
3 Baths
2,356 SqFt
4 Beds
3 Baths
2,356 SqFt
OPEN HOUSE
Sun Jan 05, 1:00pm - 3:00pm
Key Details
Property Type Single Family Home
Listing Status Active
Purchase Type For Sale
Square Footage 2,356 sqft
Price per Sqft $402
MLS Listing ID 24032648
Style Colonial
Bedrooms 4
Full Baths 2
Half Baths 1
HOA Fees $350/ann
Year Built 1978
Annual Tax Amount $14,911
Lot Size 1.030 Acres
Property Description
Location
State CT
County Fairfield
Zoning A2
Rooms
Basement Full, Unfinished, Heated, Interior Access, Walk-out, Liveable Space, Concrete Floor
Interior
Interior Features Auto Garage Door Opener, Cable - Pre-wired
Heating Hot Air
Cooling Central Air
Fireplaces Number 1
Exterior
Exterior Feature Porch, Deck, Gutters, Lighting
Parking Features Attached Garage, Driveway, Paved, Off Street Parking
Garage Spaces 2.0
Waterfront Description Beach Rights
Roof Type Asphalt Shingle
Building
Lot Description Secluded, Some Wetlands, Lightly Wooded, Treed, On Cul-De-Sac
Foundation Block
Sewer Septic
Water Public Water Connected
Schools
Elementary Schools Brookside
Middle Schools Roton
High Schools Brien Mcmahon








